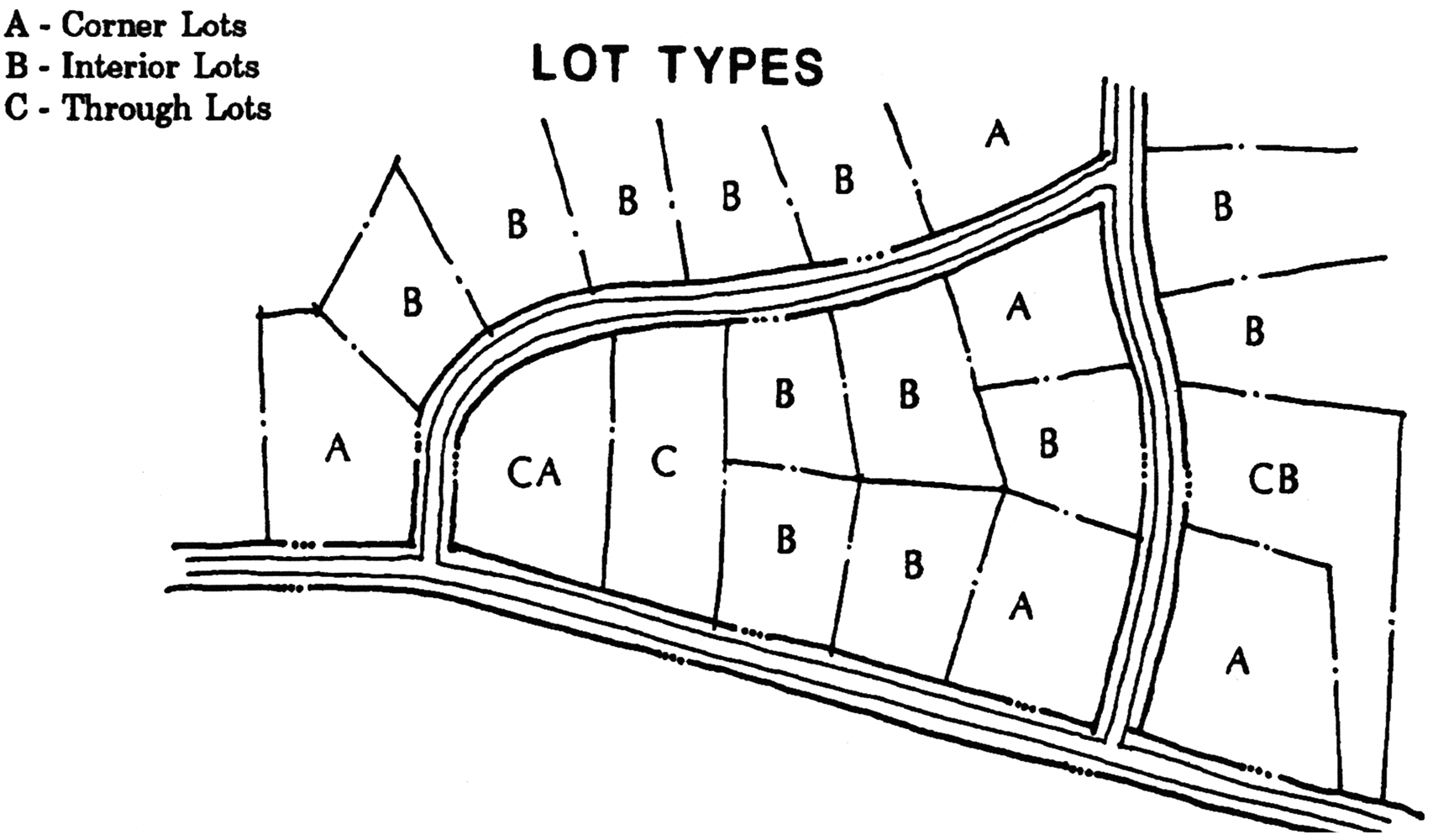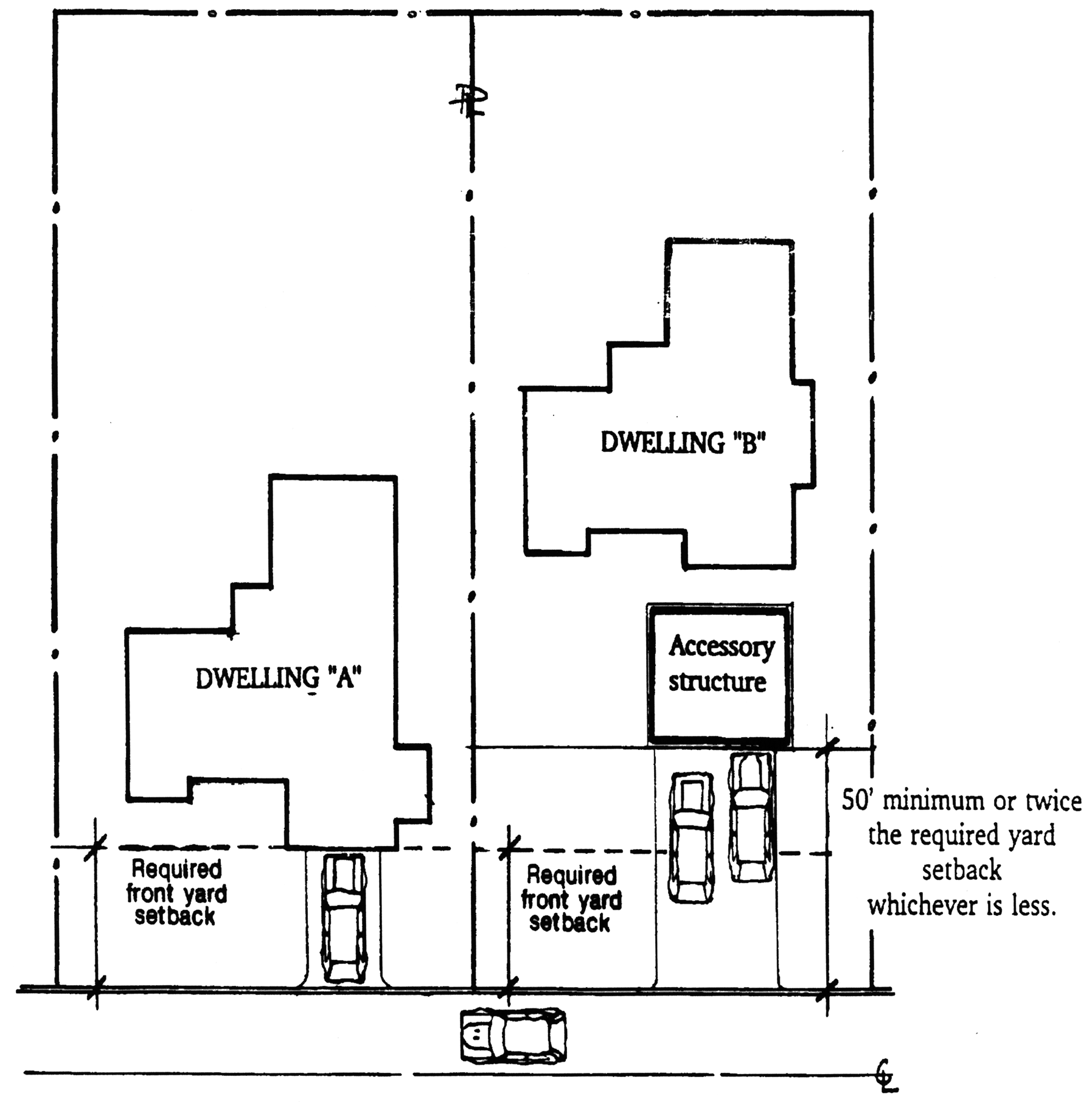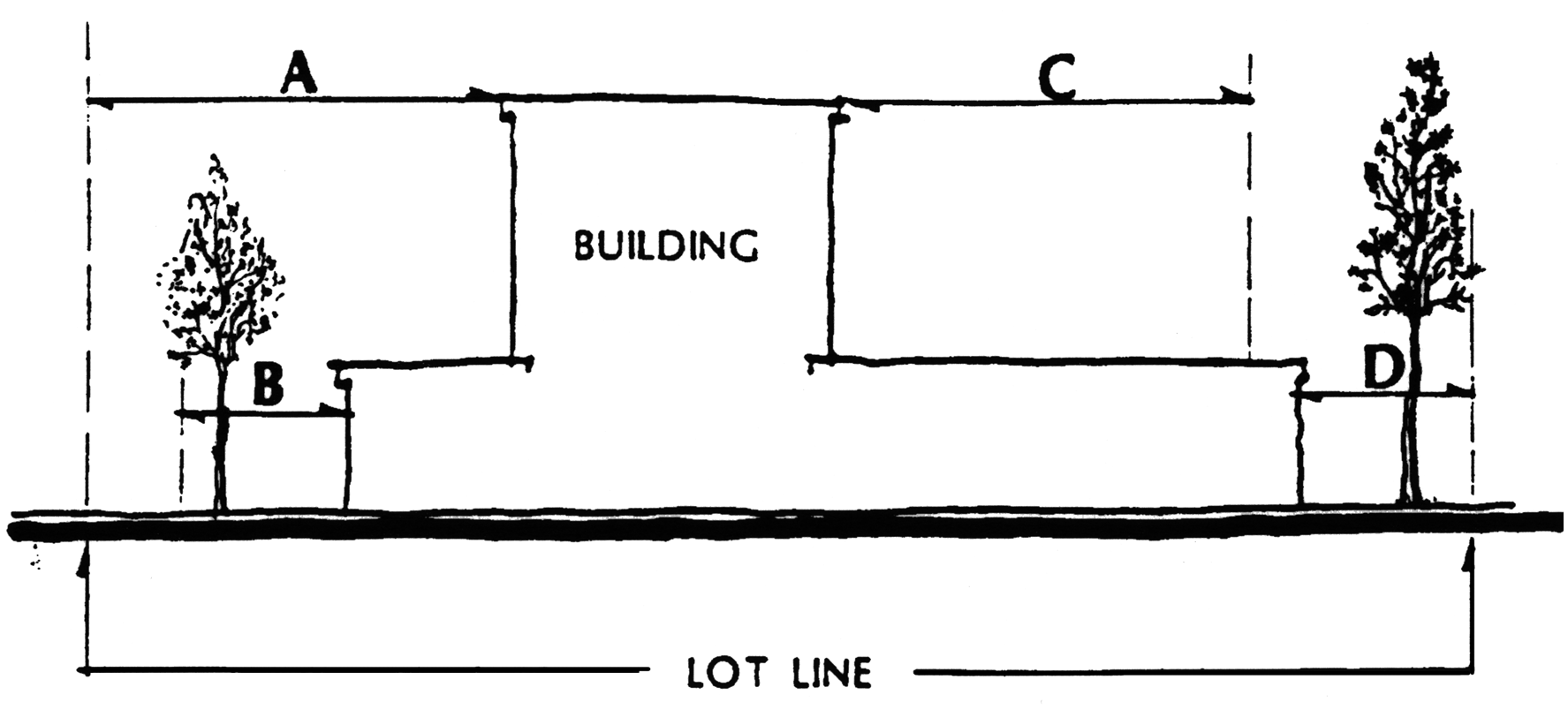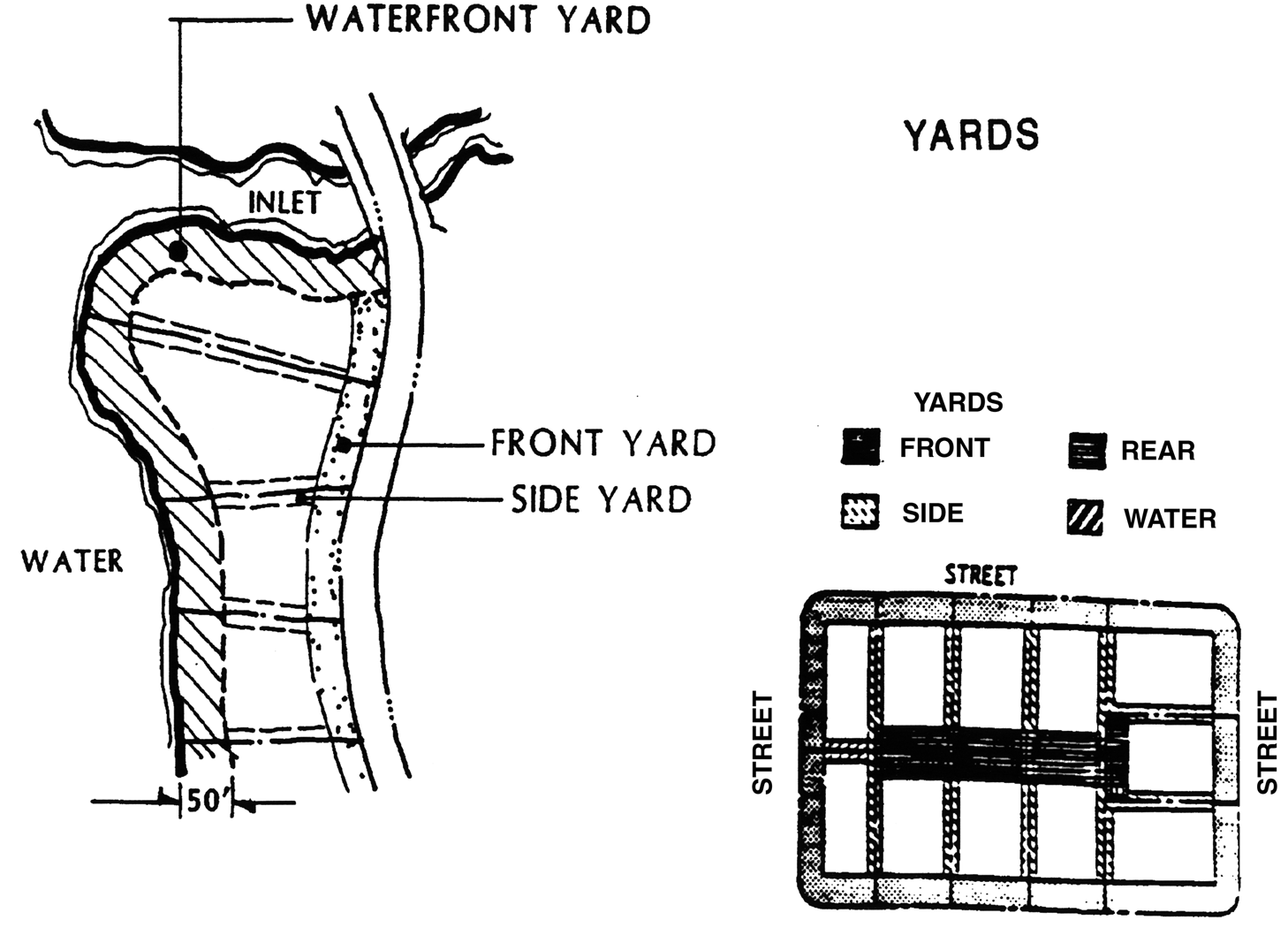 |
Hillsborough County |
 |
Land Development Code |
 |
Article VI. DESIGN STANDARDS AND IMPROVEMENT REQUIREMENTS |
 |
Part 6.01.00. DISTRICT PERFORMANCE AND DIMENSIONAL STANDARDS |
§ 6.01.03. Lots; Dimensional, Access and Related
A.
Lots, Measurement of Width
The width of a lot shall be measured across the rear of the required front yard. The width of lots fronting on curves or culs-de-sac shall be measured as a straight line tangent to the midpoint of the arc of the curve formed by the building line. This building line may be equal to or greater than the required front yard of the zoning district. The building envelope for the smallest irregular shaped lot shall be shown on the preliminary plat as specified in 10.01.05 and shall be shown on the preliminary plat. In addition, when a lot fronts on a cul-de-sac or curve, the lot width along the street frontage shall be measured as a straight line tangent of the midpoint of the arc of the curve along the street frontage and shall be a minimum of 20 feet.
B.
Lots, Types
Figure 6.1 illustrates terminology used herein with reference to corner, interior, and through lots.

Figure 6.1, Lot Types
A - Corner lots
B - Interior Lots
C - Through Lots
C.
Lot Frontage
1.
On interior lots, the front of a lot shall be construed as the portion nearest the street.
2.
On corner lots, the frontage of a lot shall be construed as the shortest boundary to a street. If the lot has equal frontage on two or more streets, frontage shall be determined by the Administrator in accordance with the prevailing building pattern, or the prevailing lotting pattern, if a building pattern has not been established.
3.
On through lots, all portions adjacent to streets shall be considered as frontage for regulatory purposes. If the Administrator finds that the pattern of lots or the pattern of required yards, on lots adjacent to portions of the through lot, is such as to justify the elimination of the requirement that more than one frontage be provided on the lot, such additional frontage shall not be required.
D.
One Dwelling Unit Per Lot
For any district in which single family residential uses are allowed, only one single family dwelling unit shall be permitted per lot unless otherwise permitted.
E.
Development Requirements For Multiple Family Developments In The RMC-6, RMC-9, RMC-12, RMC-16, AND RMC-20 Districts With Each Unit On Separately Deeded Lots
1.
Multiple family developments in which the land underneath or around the unit are to be sold as separately deeded lots shall meet the following requirements. It is recognized that the area under or around the units would not meet the minimum requirements for the multi-family district in which they are located. Therefore the review will be based on the parts of the project which will be built concurrently. Each part of the project, or the entire project if it is to be built in one phase, requesting Development Review (the review process by the Administrator prior to the issuance of Building Permits) shall meet the minimum lot size, and minimum lot width for the district in which it is located, each structure proposed to be built on the parcel shall meet the minimum yard requirements, and that portion of the project requesting review shall meet the density and lot coverage requirements of the district in which it is located. Spacing between buildings and from the project phase's external boundaries shall meet the requirements of 6.01.03 K.
2.
No sale of lots within the project may occur except those lots which have been reviewed for development (including subdivision review) or which meet all the requirements of the district in which they are located.
F.
Lot Yards; Methods or Measurement; Special Requirements
The following rules shall apply with regard to determinations on yards on lots:
1.
Yards adjacent to Streets or Designated Transportation Corridors - Required yards adjacent to streets or designated transportation corridors shall be of a depth as prescribed in district regulations with the depth measured as perpendicular to the street line or corridor reservation line, and the rear line of the required yard parallel to the street line or corridor reservation line.
2.
Front Yards on Interior Lots - Front yards on interior lots shall be construed as extending between side lot lines across the frontage of the lot.
3.
Front Yards on Corner Lots - Front yards on corner lots shall be construed as extending across the lot from each interior side lot line to the opposite street line. Corner lots are considered to have two front yards.
4.
Interior Side Yards - Interior side yards shall be construed as running from the rear line of the required front yard to the front line of the rear yard, if required or, if no rear yard is required, to the opposite lot line. The width of a required side yard shall be measured perpendicular to the side lot line and the inner line of the required yard shall be parallel to such outer line, at the minimum distance therefrom prescribed in district regulations.
5.
Interior Side Yards on Through Lots With More Than One Front Yard - Interior side yards on through lots with more than one front yard shall be construed as running to the rear lines of the front yards involved, and measurements and requirements shall be as for paragraph 4 above.
6.
Interior Side Yards on Corner Lots - On corner lots, the side yard is the yard along any interior lot line which intersects with a street lot line. When a corner lot has four sides, the two sides not adjacent to the streets are both side yards and the lot has no rear yard. If the corner lot has more than four sides, the yards along interior lot lines which do not intersect with a street lot line shall be considered rear yards and must meet the district regulations for such yards. In all cases the restrictions on maximum lot coverage and maximum impervious area must be met.
7.
Rear Yards - Rear yards shall be construed as extending across the full width of the lot at its rear, except as stated in paragraph 6 above. Required depth of rear yards shall be determined in the same manner as required width of interior side yards.
8.
No Rear Yard Required on Corner Lots or Lots Providing Two Front Yards - On through lots providing two front yards, and on corner lots (except as stated in paragraph 6 above), there will be no required rear yard, and yards other than those adjacent to streets shall be construed as side yards, as provided in paragraph 6 above.
9.
Yard Orientation for Flag Lots and Lots Accessed by Easements - Required yards on flag lots and lots accessed by easements shall be orientated with respect to the roadway to which the private driveway extension or easement connects, as if the lot abutted the roadway. The portion of the lot parallel to and nearest the roadway shall constitute the required front yard and the remaining yards shall be oriented accordingly. Notwithstanding, on lots where the required yard orientation described above does not reflect the existing development pattern on neighboring lots, the County Administrator may approve alternative yard orientations to conform with the established pattern.
10.
Waivers for Errors in Yard Measurements or Unusual Lot Configurations - If an error is discovered in the location of a building or structure relative to the minimum yard requirements, or the lot is of a configuration atypical to the lots in the project as a whole, or the proposed building activity is to replace or repair structures destroyed or damaged during a Declared Natural Disaster, as defined in this Code, the property owner, or their authorized representative, may file a request for an administrative review. The review of the request and the final decision shall be made by the Administrator, and shall be made in conformance with the following criteria:
a.
The waiver shall not exceed more than ten percent of the required yard.
b.
In the case of an error in yard measurements, the corresponding opposite yard must be larger than requested by the same distance as the waiver request (to insure that the waiver is not just an attempt to place a larger building on the lot) or the waiver request is an intrusion of only a small corner of the building (such as a house too close to the front of a cul-de-sac lot such that it violates the side yard requirements at the front corner but nowhere else).
c.
In the case of an atypical lot configuration, the lot shall be a corner lot, cul-de-sac lot, lot with an unusual number of sides or some other configuration which makes it impossible to place a house or structure on the site which would be typically found in the development or the area.
d.
In the case of replacement or repair of structures destroyed or damaged during a declared natural disaster, there shall be a physical impediment on the property, such as existing trees, which precludes compliance with the yard requirements. Additionally, the building activity shall commence within one year of the date of the Disaster Declaration.
e.
Any waiver request which does not meet paragraphs a and b, c or d above will be denied an administrative waiver and must comply with the yard requirements or seek a variance pursuant to 11.04.00.
G.
Special Yards
A special yard, for purposes of these regulations, shall be construed as a yard other than adjacent to a street, required to perform the same functions as a side or rear yard, but adjacent to a lot line so placed or oriented that neither the term "side yard" nor the term "rear yard," as generally determined, defined, or applied with respect to regular lots, fits the circumstances of the case. In such instances, the special yard shall be considered a rear yard unless the Administrator determines that side yard requirements for the district shall apply because of the relationship of the portion of the lot or lots, with due regard to the orientation of structures and buildable areas thereon.
H.
Waterfront Yards
1.
Waterfront yards are defined for purposes of this Code as yards adjacent to waterways 50 feet or more in average width adjoining the yard. Lots having one or more such waterfront yards shall be considered waterfront lots (See Figure 6.4).
2.
Where a waterfront yard exists, the requirement shall be construed as replacing yard requirements otherwise applicable to the portion of the lot involved. Depth of required waterfront yards shall be measured perpendicular to the mean waterfront line, provided, however, that in the case of irregularities in such line, such as projections, curves or chords may be used as are reasonably necessary to achieve a regular outer boundary for the yard, reasonable in relation to the general pattern of waterfront yards on adjoining lots. Waterfront lots bordering Conservation or Preservation Areas shall provide yards as described in 4.01.00 (Natural Resources) and 6.06.00 (Landscaping). Waterfront lots bordering water bodies other than Conservation or Preservation Areas shall provide a waterfront yard that is greater or equal to the rear yard requirements for the zoning district in which the parcel is located.
I.
Permitted Projections Into Required Yards
1.
Certain architectural features, such as cornices, eaves and gutters, may project no more than three feet into the required front yard, five feet into the required rear yard, and three feet or no more than 50 percent of the required side yard, whichever is the most restrictive.
2.
Other architectural features, such as bay windows, fire places and stairways, which may occupy a portion of a building footprint or extend from the building below the roof eaves, may project not more than three feet into required front and rear yards, three feet into side yards which measure a minimum of eight feet in width, and two and one-half feet into side yards measuring seven and one-half feet in width. No such intrusion is permitted into side yards less than seven and one-half feet in width.
3.
Mechanical equipment, such as air conditioning units, pumps, heating equipment, propane tanks, electrical generators and similar installations, may not project into the required front yard(s), but may project five feet into the required rear yard(s), and three feet or no more than 50 percent of the required side yard(s), whichever is more restrictive.
4.
Covered patios, as defined in Article XII, may intrude no more than 13 feet into the required rear yard and shall not intrude into the required side or front yards except as listed below. In no case shall the permitted intrusion of the covered patio reduce the yard provided to less than ten feet.

Figure 6.2, Location of Accessory Structures in Front Yards
5.
For through lots, a covered patio may intrude 13 feet into the required front yard which functions as a rear yard and has no access to a street. In no case shall the permitted intrusion of the covered patio reduce the yard provided to less than ten feet.
6.
Patios enclosed by a screen-meshed structure without a solid roof that is attached to the primary building may intrude into required rear and side yards provided a minimum setback of three feet is provided. Such patios shall not intrude into required front yards except where a front yard functions as a rear yard and has no access to a street. In such cases, a minimum setback of three feet shall be required.
7.
With the exception of parcels zoned RSC-10, parcels located within a Special District as referenced within Part 3.00.00 of this Code, or a Cottage Housing development as defined by this Code, front porches, inclusive of architectural features such as cornices, eaves, and gutters, may project into the required front yard no more than ten feet or 50 percent of the required front yard setback whichever is less provided the following conditions are met:
a.
The porch is open on all sides except where it is attached to the principal structure. The porch shall not be screened or otherwise enclosed. Railings if provided shall be consistent with the architectural style of the structure.
b.
Any porch projecting into a required front yard shall have a minimum depth, as measured from the face of the building to the porch edge, of six feet and a minimum width of eight feet.
c.
Second Story Porches may project into the required front yard consistent with the requirements above provided there is a first story porch located directly below the second story porch.
8.
With the exception of parcels zoned RSC-10, parcels located within a Special District as referenced within Part 3.00.00 of this Code, the façade of the primary residential structure may project five feet into the required front yard consistent with the following:
a.
A garage area is recessed a minimum of five feet from the façade of the primary residential structure.
9.
Flagpoles may occupy any required yard provided the pole does not exceed 28 inches in diameter and, on single-family lots, is placed a minimum of five feet from all lot lines. Flagpoles erected prior to February 1, 2011 that do not conform to these requirements shall be deemed legally nonconforming. Flagpole height is regulated by Section 6.08.05 of this Code.
10.
Notwithstanding these provisions, the Administrator may permit certain other waivers as described in Section 6.01.03.F.10 of this Code.
11.
Ground mounted solar panels may not project into the required front yard(s), except on a residential lot with two front yards. In this instance, ground mounted solar panels may project five feet into the front yard which functions as a side or rear yard. Ground mounted solar panels in residential zoning districts and residential portions of Planned Developments (PD's) and Special Public Interest (SPI) zoning districts are limited to a maximum height of 14 feet and must maintain minimum rear and side yard principal structure setbacks, with the exception being those zoning districts where the principal structure side and/or rear yard setbacks exceed 15 feet. In these instances, ground mounted solar panels are permitted a minimum rear and/or side yard setback of 15 feet. Ground mounted solar panels which are not a part of an Electrical Power Generating Facility in non-residential zoning districts and non-residential portions of Planned Developments (PD's) and Special Public Interest (SPI) zoning districts are limited to a maximum height of 25 feet and must maintain a minimum setback consistent with the principal structure setback/buffering requirements.
J.
Open Space and Building Spacing in Residential Districts and Other Districts in Which Similar Two Family and Multiple-Family Residential Uses Are Permitted
1.
Yards, courts, and other open space required herein in relation to structures or portions of structures containing dwelling or lodging units are intended to perform a variety of functions. Among these (as appropriate to and required by the uses involved and their location) are assuring adequate privacy, outlook, natural light and ventilation; access to and around service areas; space for landscaping; spacing between buildings and portions of buildings for reducing potential adverse effects of noise, odor, glare, or hazards from fire; and recreation space near buildings.
2.
Spacing requirements for buildings or portions of buildings containing dwelling or lodging units shall be determined as follows:
a.
A minimum of 20 feet between principal buildings, rear yards at zoning lot boundaries of 15 feet (unless a greater setback is otherwise required), and side yards at district boundaries of ten feet shall be provided. Structures greater than 20 feet in height shall be set back an additional two feet at all district boundaries (added to buffer areas required elsewhere in this Code which apply) for every one foot of structure height over 20 feet.
b.
Height in stories shall be computed as the actual number of stories in the wall above ground level, with the following exceptions. Where the wall is along a slope, the number of stories shall be construed as the arithmetic mean number, with half a story or more considered as a full story, and less than half a story ignored in computations. When height per story exceeds an average of 11 feet, calculations involved in yard or spacing determination shall be based on an assumed number of stories served by dividing building height by ten feet. If there is a conflict between these requirements and the Building Code, the more restrictive shall apply.
c.
Penthouses, roof shelters, and housing for mechanical equipment shall be ignored in computations, except where they are visible from the ground level within the lot or the building site, are ten feet or more in height, or occupy 50 percent or more of the length of the wall at their bases, in which case an additional story shall be included in the computation.
3.
Yard or other open space depth between exterior building walls and adjacent lot or building site lines shall be measured horizontally in relation to the ground, and perpendicularly to straight walls or radially to curved walls. Distance at all points shall be at least equal to minimum requirements set forth herein, except yard space for two walls may overlap where it does not affect the distance between two buildings.
4.
Where portions of buildings contain different numbers of stories, and different offsets, the required yard shall be as established for the portion of the proposed building nearest to the lot or adjacent building except where a portion of the proposed building requires a greater yard because of its greater number of stories or size. Lower portions of buildings may extend into yards required for upper portions, but shall provide the yards required by their size and height.
5.
Figure 6.3 illustrates these relationships for an allowable building.

Figure 6.3, Yard or Open Space Depth Measurement
Yards A and C represent required setbacks for the left and right sides (respectively) of the tallest portion of the depicted building. Yard A provides the minimum required setback.
Yards B and D represent required setbacks for the building's lower portion. Such yards may protrude into the setbacks required for the taller portion, but require their own setbacks as dictated by height, district standards, or other requirements of this Section, as applicable.
K.
Building Orientation
Effective February 2, 2009, single family residential structures which are designed with features clearly distinguishing a front entry shall not orient the front entry features toward the rear yard. However, this regulation shall not apply to said structures located within zoning districts with a minimum lot size of five acres or more, or within Planned Development zoning districts.
L.
Figure: Yards

Figure 6.4, Nomenclature and Location of Yards
M.
Minimum Average Dimension
The minimum average dimension of the buildable lot shall not be less than the required minimum lot width.
N.
Minimum Lot Area
Minimum lot area is the minimum square footage required for a lot by this Code. Except where permitted in certain agricultural districts by Section 6.01.01, the minimum area shall not include submerged lands, conservation areas or preservation areas. Roadways or rights-of-way provided by the owner or developer of the lot may be included with the zoning lot for the purposes of calculating density or floor area ratio, but may not be included in calculating compliance with the minimum lot area for individual lots. Privately owned access easements may be included in lot width calculations, but shall not be included in calculating compliance with the minimum lot area for individual lots. If a zoning lot includes different zoning districts, the minimum lot area requirements for each district shall be met.
Notwithstanding the above, the minimum lot size required by a parcel's zoning may be reduced by a maximum of two percent, irrespective of density restrictions of the Comprehensive Plan, where a proposed subdivision meets all of the following requirements:
1)
The parent parcel shall be a lawful lot created prior to July 26, 1989, and shall not have been subdivided or otherwise reduced in size since that date; and,
2)
The parcel shall be located in the Rural Service Area; and,
3)
The parcel shall be agriculturally zoned or have a required minimum lot size of one acre or greater; and,
4)
The parcel shall be divided into a maximum of two lots; and,
5)
The lot size reduction shall be limited to one lot in the subdivision and shall apply only to the minimum area required by the parcel's zoning. No reduction shall be permitted under this provision to other lot size requirements of this Code, including but not limited to minimum lot sizes by available utilities.
These requirements shall not be waived or varied.
O.
Area per Dwelling Unit
Area per dwelling unit is the minimum square footage required within a zoning lot for each dwelling unit on the lot. For single-family dwelling units the area required is the same as the minimum area, for two family and multiple family dwellings, the area per dwelling unit is equal to the minimum area divided by the maximum number of dwelling units permitted on the lot or in the project. See 6.01.01. The same requirements for calculating the area listed for Minimum Area, above, apply when calculating Area per Dwelling Unit.
(Ord. No. 00-21, § 2, 5-18-00; Ord. No. 01-30, § 2, 11-15-01; Ord. No. 05-22, § 2, 11-17-05; Ord. No. 06-34, § 2, 11-2-06; Ord. No. 07-18, § 2, 7-19-07, eff. 10-1-07; Ord. No. 08-29, § 2, eff. 2-1-09; Ord. No. 09-53, Item G, 6-11-09, eff. 10-1-09; Ord. No. 09-62, Item I, 10-26-09, eff. 2-1-2010; Ord. No. 10-9, § 2, Item E(10-0174), 5-27-10, eff. 10-1-10; Ord. No. 10-26, § 2, Exh. A(10-0742), (10-0743), eff. 2-11-11; Ord. No. 11-5, § 2(Exh. A)(11-0237), 5-26-11, eff. 10-1-11)