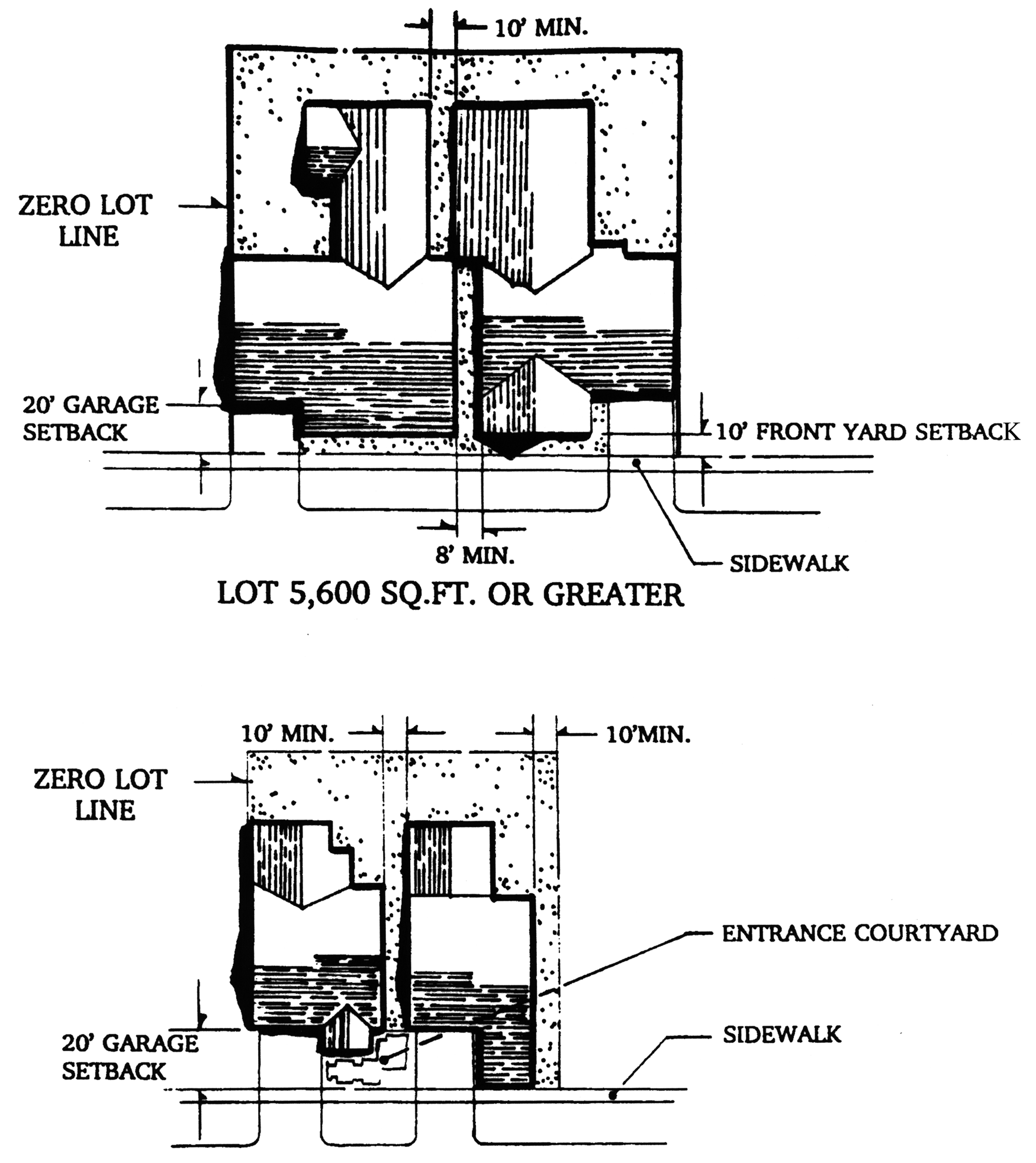 |
Hillsborough County |
 |
Land Development Code |
 |
Article VI. DESIGN STANDARDS AND IMPROVEMENT REQUIREMENTS |
 |
Part 6.01.00. DISTRICT PERFORMANCE AND DIMENSIONAL STANDARDS |
§ 6.01.04. Zero Lot Line Residential
A.
Generally. This is a residential lot type that is permitted in environmentally sensitive developments, affordable housing developments, and planned districts. No minimum yards in the conventional sense are required, but the homes are to remain detached housing. Some rules are thus required. There is a minimum building spacing of ten feet that must always be maintained. Other rules vary with lot size. Figure 6.5 below illustrates all the standards and how they work. Lots need not be rectangular; developers may use fixed lot patterns such as Z lots to best fit their product to the development.
B.
Design Standards.
1.
Where the lot is 5,600 square feet or more in size, there shall be a minimum front yard of ten feet, and a street facing garage or carport shall have a 20-foot yard from the sidewalk to the structure. Such units shall have a total building coverage of no more than 55 percent.
2.
For lots less than 5,600 square feet there need be no front yard setback. However the front entrance shall be in a courtyard that has a minimum dimension of eight feet. The garage shall be at least 20 feet from the sidewalk line. Such units shall have a total building coverage of no more than 70 percent.
3.
Roofs shall not overhang property lines without the recording of maintenance easements of the a minimum of five feet. Drainage from the roof overhang shall be directed onto the zoning lot and not discharged into the easement.

Figure 6.5, Zero Lot Line Development