 |
Hillsborough County |
 |
Land Development Code |
 |
Article VI. DESIGN STANDARDS AND IMPROVEMENT REQUIREMENTS |
 |
Part 6.06.00. LANDSCAPING, IRRIGATION AND BUFFERING REQUIREMENTS |
§ 6.06.04. Off-Street Vehicular Use Areas
A.
Shade Trees
Seventy-five percent of the required trees shall be shade trees. This provision does not exclude the use of existing tree species for which credit is received in accordance with 6.06.02 C.
B.
Existing Trees
Existing trees shall be credited toward the number of required trees in accordance with 6.06.03 C, if the reduction does not subvert the intent of 6.06.04 to provide shaded areas throughout a parking lot.
C.
Perimeter Buffer Adjacent to Road Right-of-Way
On any parcel of land providing an off-street vehicular use area, where such area is not entirely screened from an abutting right-of-way by an intervening building or other structure, a landscaped buffer a minimum of eight feet in width shall be provided between the off-street vehicular use area and the right-of-way, unless the buffer or screening requirements of 6.06.06 and 6.06.06 C are more stringent, in which case the more stringent requirements shall apply. (Figure 6.9)
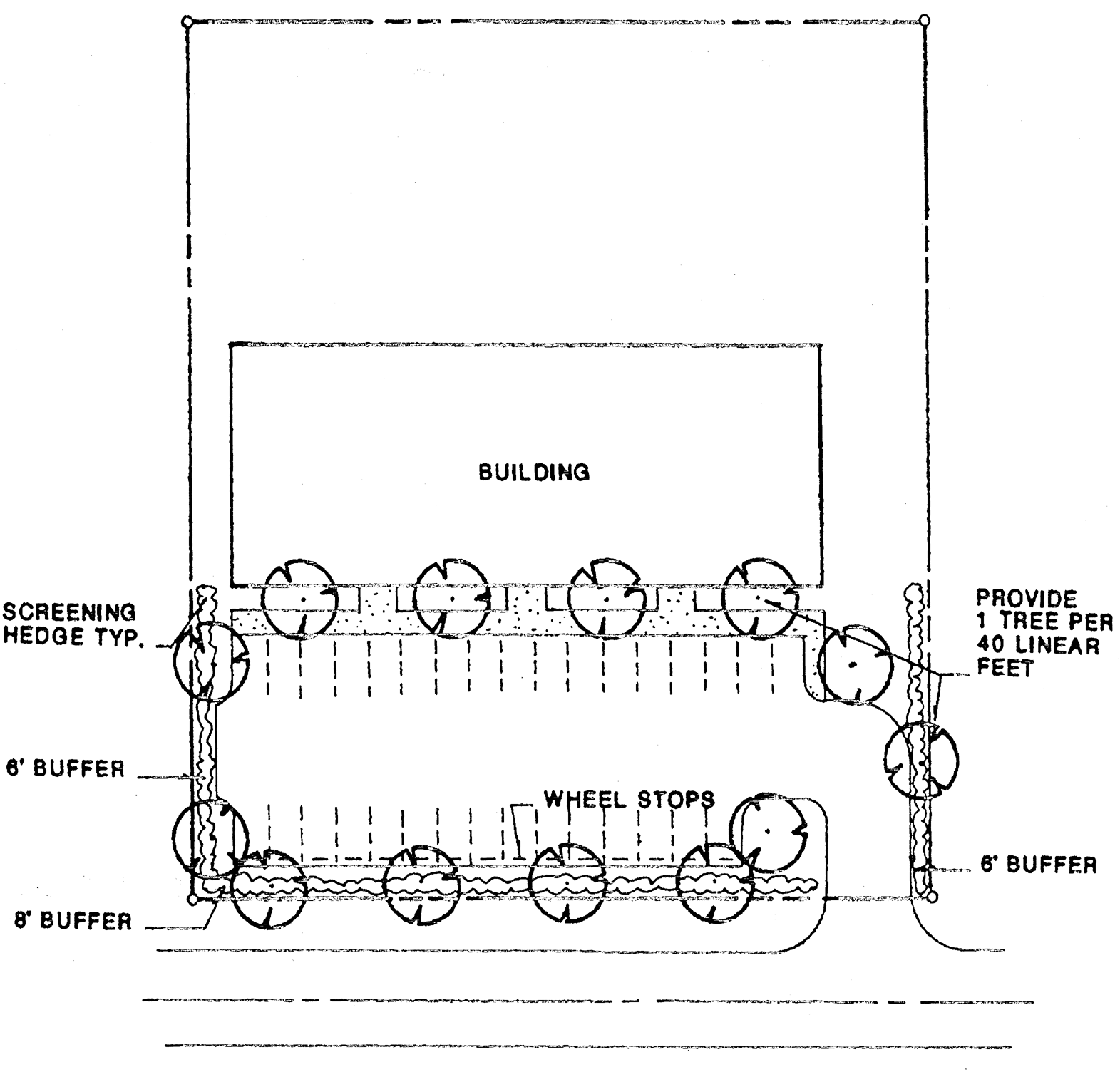
Figure 6.9, Perimeter Buffer Adjacent to R-O-W
D.
Perimeter Buffer Adjacent to Parking Area Driveway
A driveway into a parking area shall be bordered by a landscaped buffer a minimum of eight feet in width. (Figure 6.10)
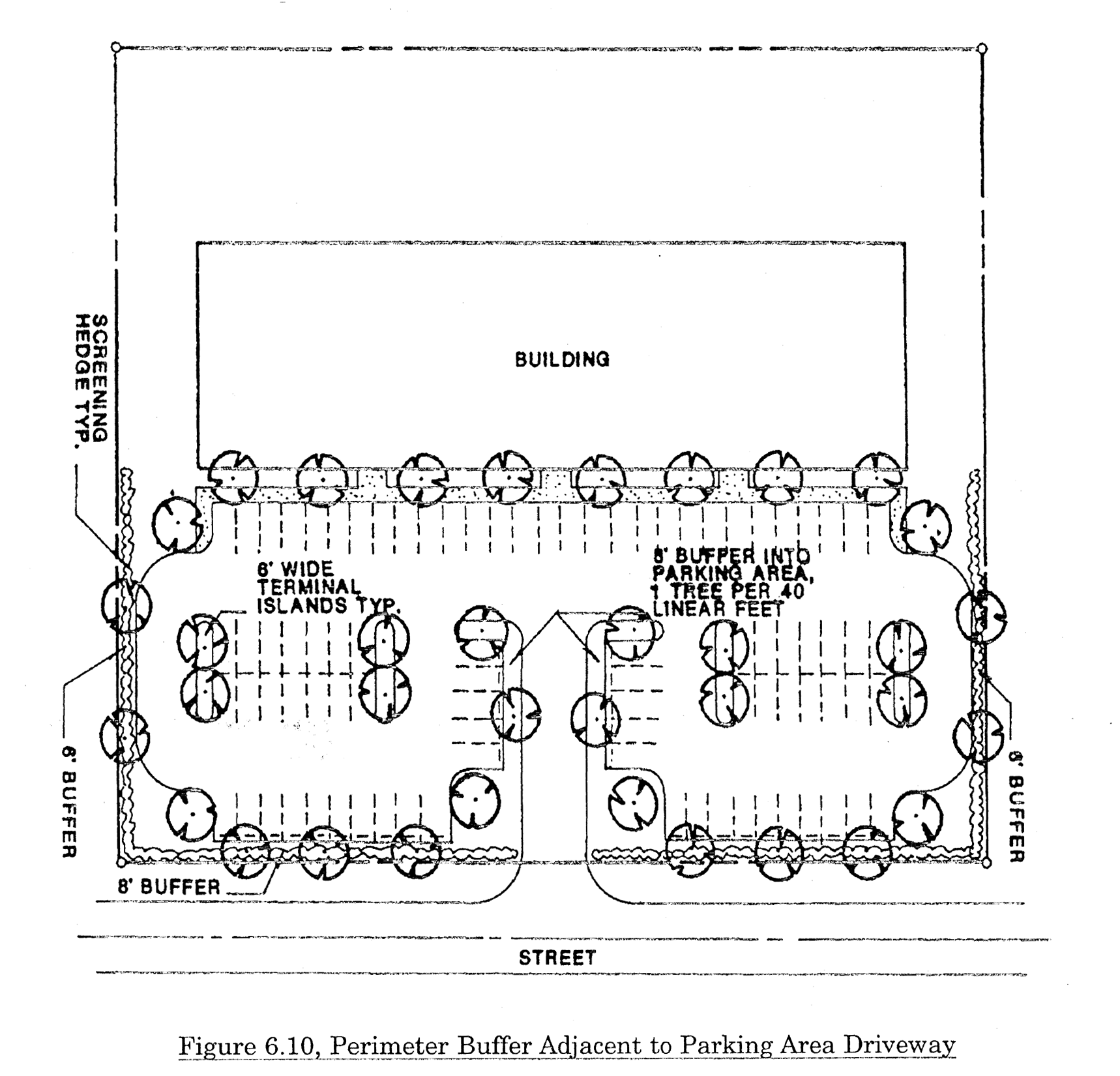
Figure 6.10, Perimeter Buffer Adjacent to Parking Area Driveway
E.
Other Perimeter Buffer
1.
A landscaped buffer a minimum of six feet in width shall be required between the off-street vehicular use area and any property boundary not fronted by a road right-of-way, unless the buffer or screening requirements of 6.06.06 and 6.06.06 C are more stringent, in which case the more stringent requirements shall apply. (Figure 6.9). The landscaped buffer shall not be required if such a buffer and required screening are provided on the adjacent property along said boundary.
2.
A landscaped buffer a minimum of six feet in width shall be provided between the offstreet vehicular use area and another use on the property, e.g., building, stormwater retention or detention pond, open space. (Figure 6.10). As an alternative to providing this perimeter buffer adjacent to a building, landscaped islands may be provided in accordance with 6.06.04 I.
3.
A perimeter buffer is optional along the phase boundary of phased construction where the off-street vehicular use area does not front on road right-of-way.
F.
Terminal Islands
A row of parking spaces abutting a perimeter landscaped buffer shall be terminated at an access point by a landscaped island. (Figure 6.11). The island shall measure not less than six feet in width from inside of curb to inside of curb and shall extend the required length of the parking space. At least one tree shall be planted in the island. The remainder of the island shall be landscaped; and the landscaping material may include grass, ground cover, mulch, shrubs, trees or other landscaping treatment, excluding sand or pavement.
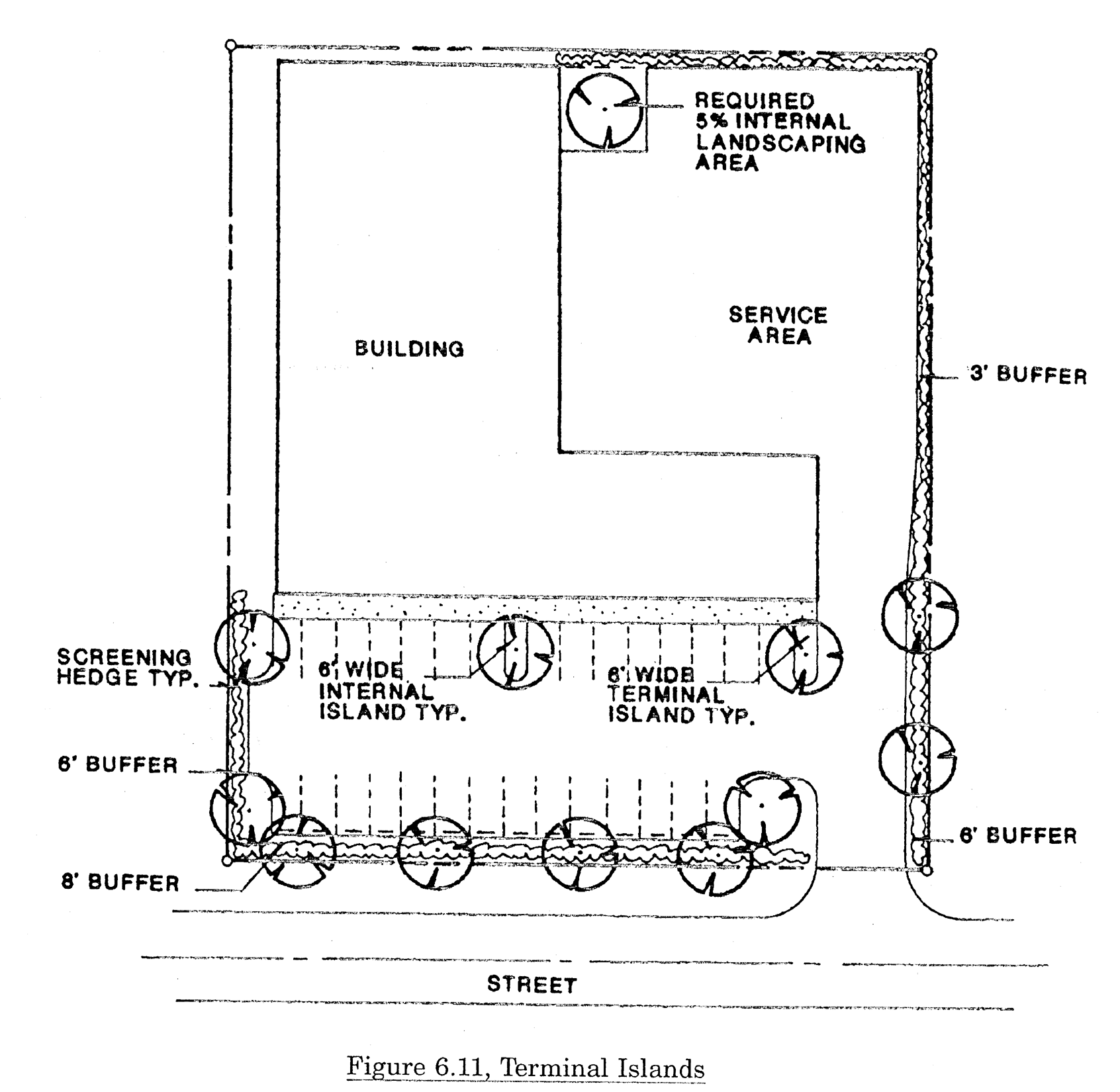
Figure 6.11, Terminal Islands
G.
Perimeter Landscaping
1.
Where the perimeter buffer minimum width requirement is six or eight feet, at least one tree for each 40 linear feet (or part thereof) of required buffer, shall be planted in the buffer with trees located to maximize shading of the off-street vehicular use area. (Figure 6.9).
2.
Where an off-street vehicular use area abuts a property boundary, screening shall be provided along the length of the perimeter buffer. (Figure 6.9). Screening shall be optional within phased construction projects or multi-building projects where the off-street vehicular use area does not front on road right-of-way. Screening shall also be optional along an access drive adjacent to the property boundary where the access drive is not contiguous with other off-street vehicular use areas or with buildings. Appropriate screening may include existing vegetation, berms in combination with plant material, masonry walls, wood fences, evergreen plants, or any combination of the above which shall within two years of installation reach a minimum of three feet in height and be 75 percent opaque.
3.
The remainder of a perimeter buffer shall be landscaped; and the landscaping material may include grass, ground cover, mulch, shrubs, trees or other landscaping treatment, excluding sand or pavement.
H.
Variations
Alternative perimeter landscaping designs in lieu of G 1 and G 2 above may be considered provided (1) trees are located within the landscape buffer to maximize shading of the off-street vehicular use area and (2) the buffer provides screening material which shall within two years of installation reach a minimum of three feet in height and be 75 percent opaque. As determined by the Administrator, minimum height requirements of screening material may be varied to encourage a wider selection of screening material provided that within four years the above height and opacity requirements are met.
I.
Interior Requirements.
1.
Terminal Islands. A row of parking spaces not abutting perimeter landscaped areas shall be terminated on each end by a terminal island. (Figure 6.12). When a shade tree island is not required as a terminal island in accordance with the subsection below, an island no less than six feet in width, measured inside of curb, and extending the required length of the parking space shall be provided. At least one tree shall be planted in the island. When a shade tree island is required as a terminal island in abutting rows of parking spaces, the island abutting the terminal shade tree island shall be no less than three feet in width, measured inside of curb, and shall extend the required length of the parking space. No tree is required within this island. Terminal islands shall be landscaped and the landscaping material may include grass, other vegetative ground cover, mulch, shrubs, or other landscaping treatment, excluding sand or pavement.
2.
Shade Tree Islands. Shade tree islands shall be provided as indicated below:
a.
For parking spaces that are not abutting perimeter landscaped areas, there shall be a minimum of one shade tree island per ten parking spaces, unless fewer than ten spaces are proposed. When fewer than ten parking spaces in a row are proposed, one shade tree island shall be required. (Figure 6.12). In abutting rows of parking spaces, the placement of shade tree islands shall alternate between the rows, with no more than ten consecutive abutting spaces without a shade tree island. (Figure 6.13). The shade tree island shall be no less than 17 feet in width, measured inside of curb, and shall extend the required length of the parking space. At least one two-inch caliper shade tree shall be planted in the island. The remainder of the island shall be landscaped, and the landscaping material may include grass, other vegetative ground cover, mulch shrubs, trees or other landscaping treatment, excluding sand or pavement.
b.
If a reduction in the required number of parking spaces is necessary to meet the requirements for shade tree islands, see 6.05.03 L, Offstreet Parking Requirement Reduction, which allows the Administrator to approve up to a five percent reduction in required parking spaces to meet the parking lot island requirements.
3.
Divider Medians. As an alternative to providing shade tree islands within abutting rows of parking spaces, a landscaped divider median between abutting rows of parking spaces shall be provided. (Figure 6.14). The minimum width of a divider median shall be six feet measured from inside of curb to inside of curb. At least one tree for each 40 linear feet (or part thereof) of required divider median shall be planted in the median with trees located along the median to maximize shading of the parking area. The remainder of the divider median shall be landscaped; and the landscaping material may include grass, ground cover, mulch, shrubs, trees or other landscaping treatment, excluding sand or pavement. When this alternative is chosen, the minimum width of the terminal islands shall be six feet, measured inside of curb.
4.
Variations. Alternative interior parking lot landscaping designs in lieu of Interior Requirements above may be considered for irregularly shaped parking lots, and parking lots utilizing existing trees or other vegetation, provided shaded areas are distributed throughout the parking lot and provided the area of interior landscaping is comparable to that furnished by the above requirements. For example, where credit is received for the retention of existing trees in accordance with 6.06.03 C, approval shall be given for reducing the number or width of shade tree islands or relocating the shade tree islands, provided the alternative does not subvert the intent to provide shaded areas throughout the parking lot.
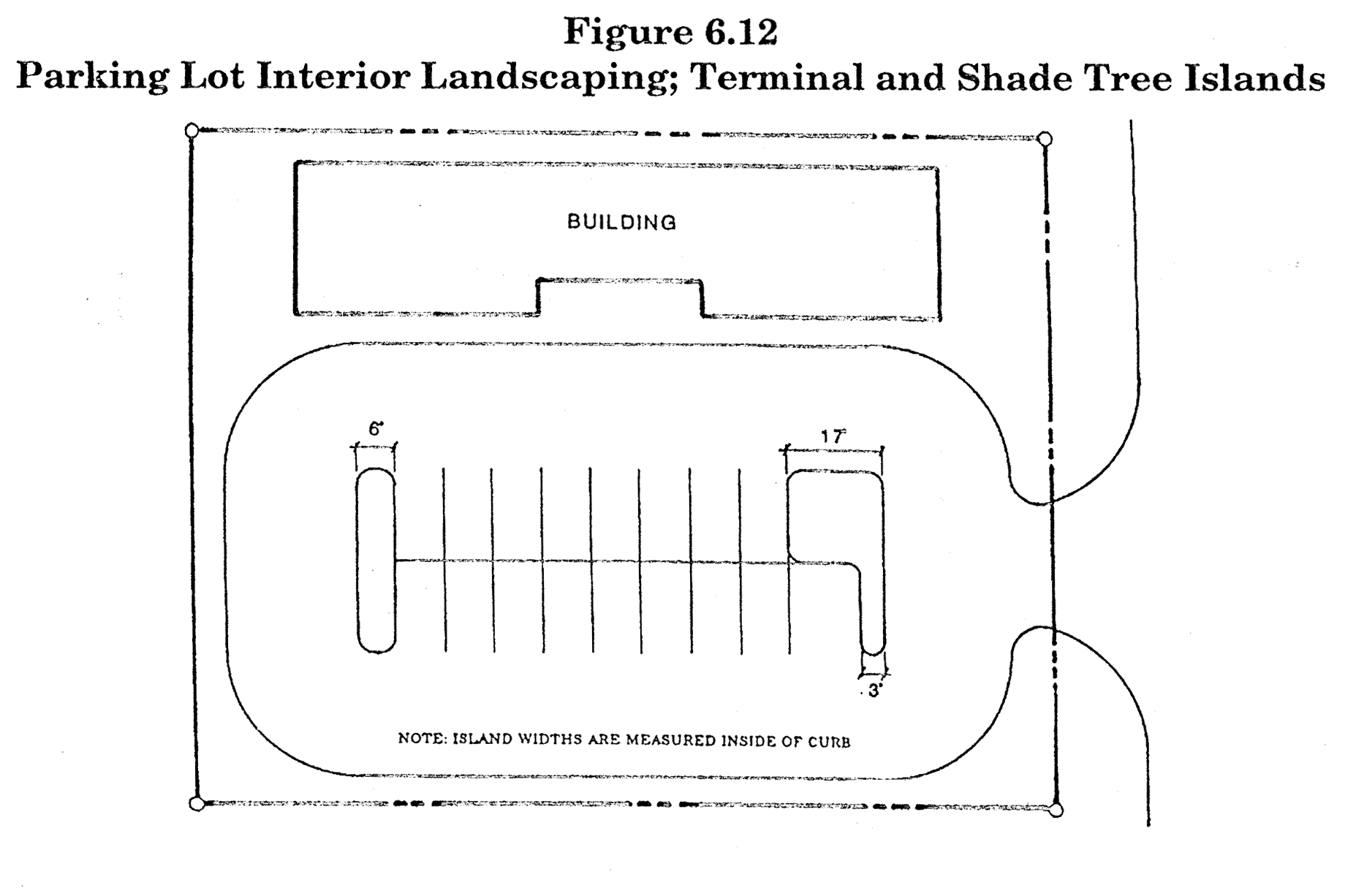
Figure 6.12, Parking Lot Interior Landscaping, Terminal and Shade Tree Islands
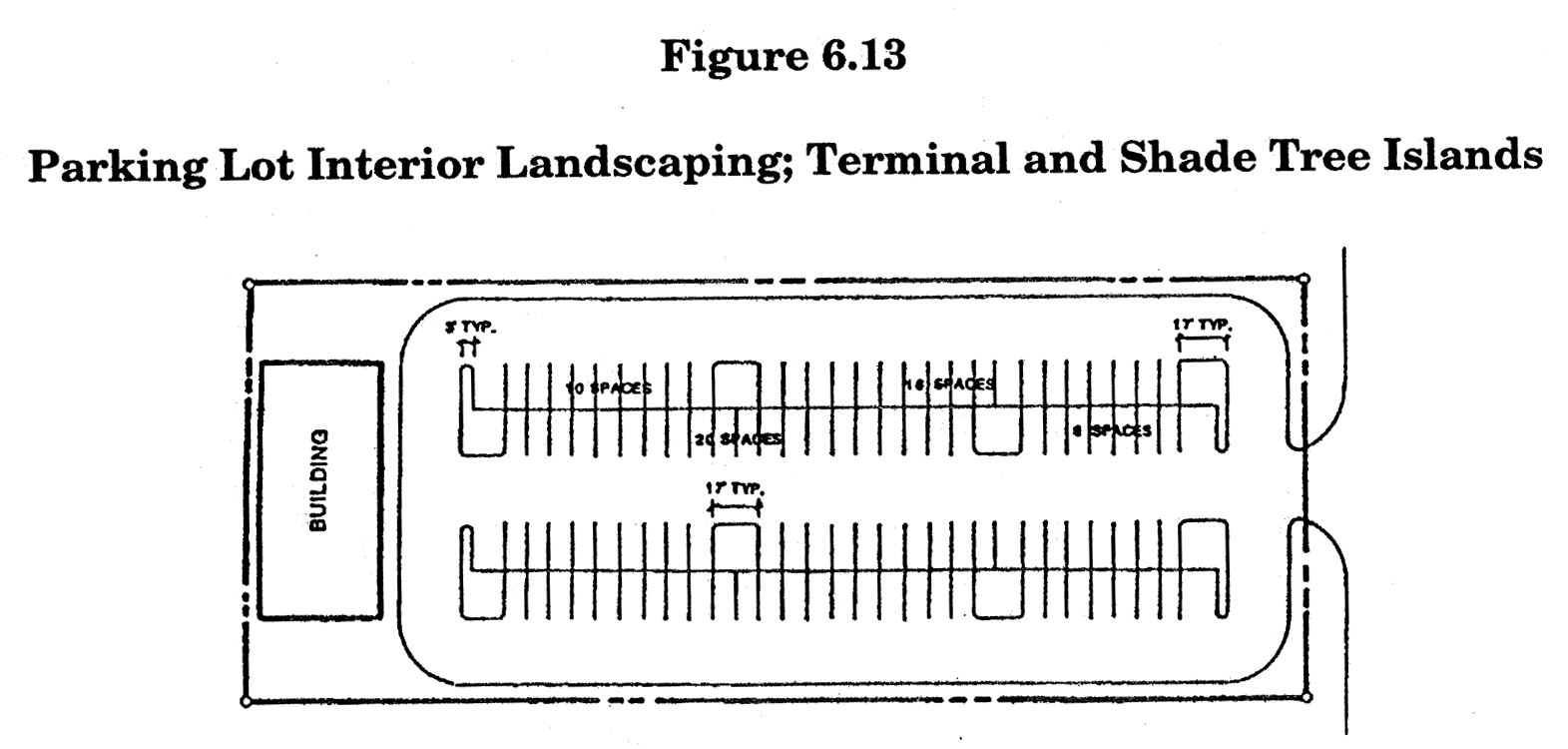
Figure 6.13, Parking Lot Interior Landscaping, Terminal and Shade Tree Islands
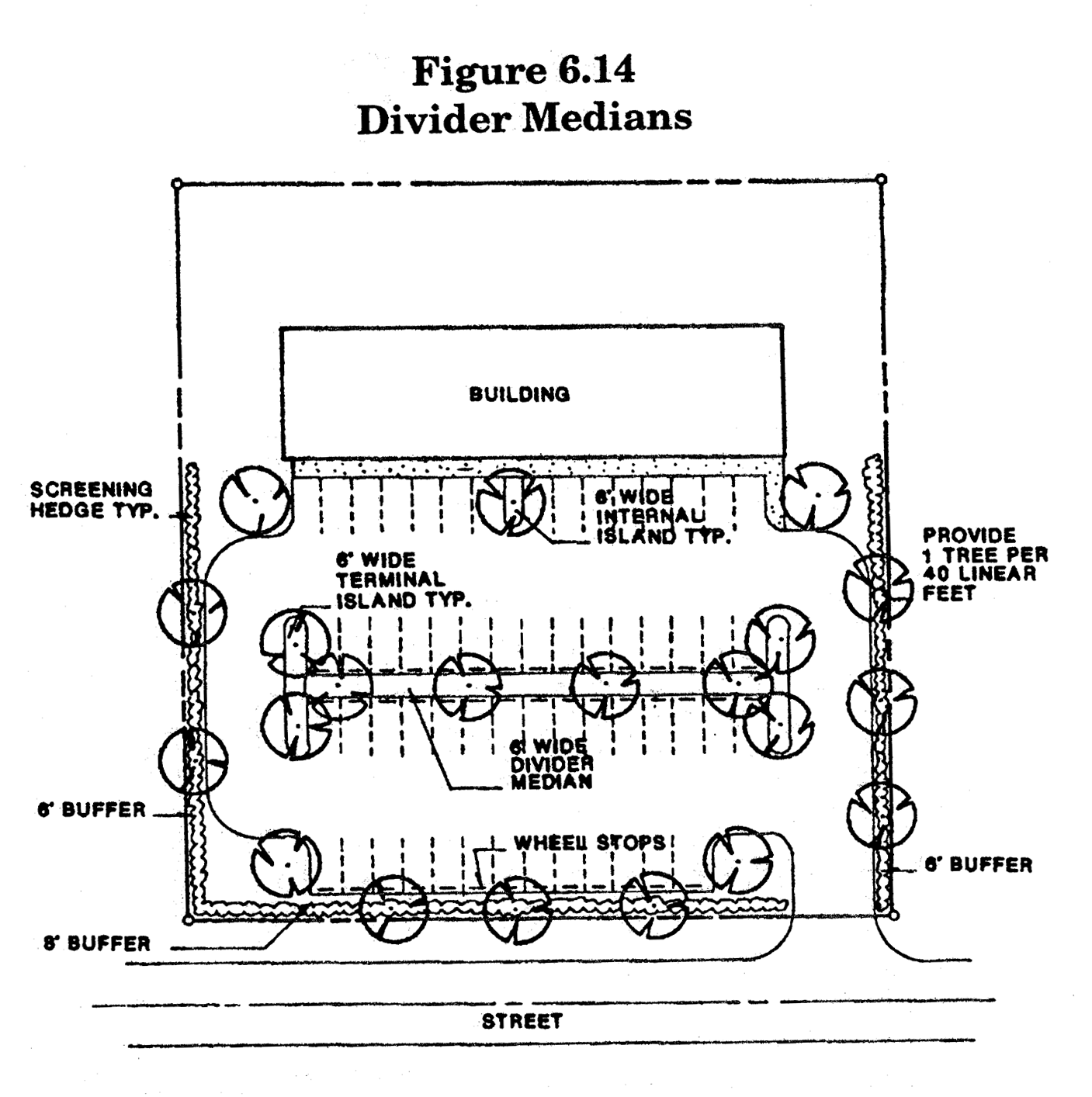
Figure 6.14, Divider Medians
J.
Public Takings.
1.
Where a lawful public taking or an action pursuant to court order results in a reduction of the required perimeter buffer and associated landscaping, this reduction shall not result in a violation of the landscaping requirements of this Code, provided the property owner clearly demonstrates that reasonable alternatives are not available to retain or provide the buffer and landscaping material in a manner consistent with County regulations and zoning conditions if applicable.
2.
In the event improvements are made to the property subsequent to a lawful public taking or an action pursuant to court order, only those areas within the limits of the improved area shall be required to meet the current perimeter buffer and landscaping requirements.
(Ord. No. 98-43, § 2, 7-17-98; Ord. No. 02-13, § 2, 8-1-02)