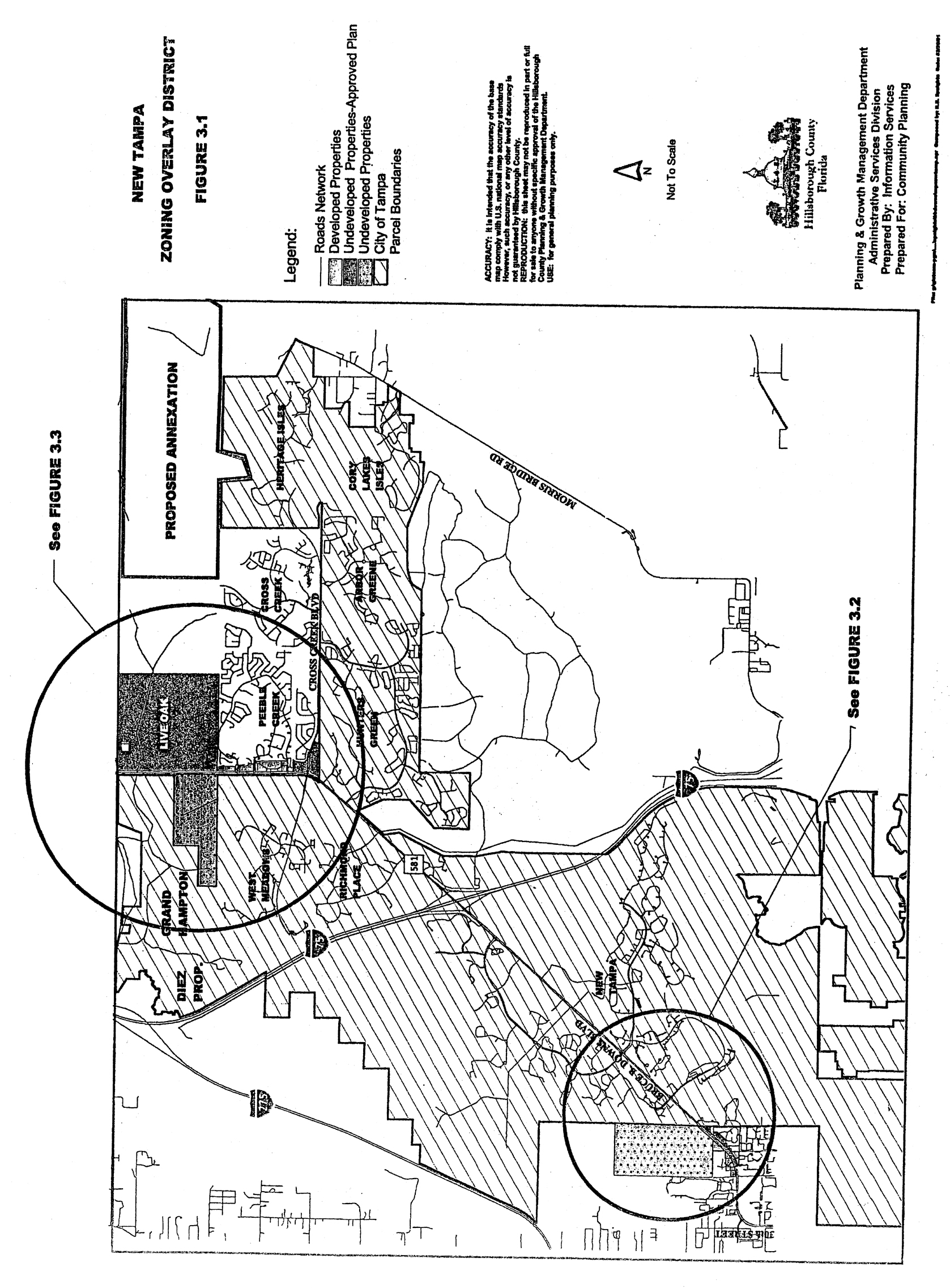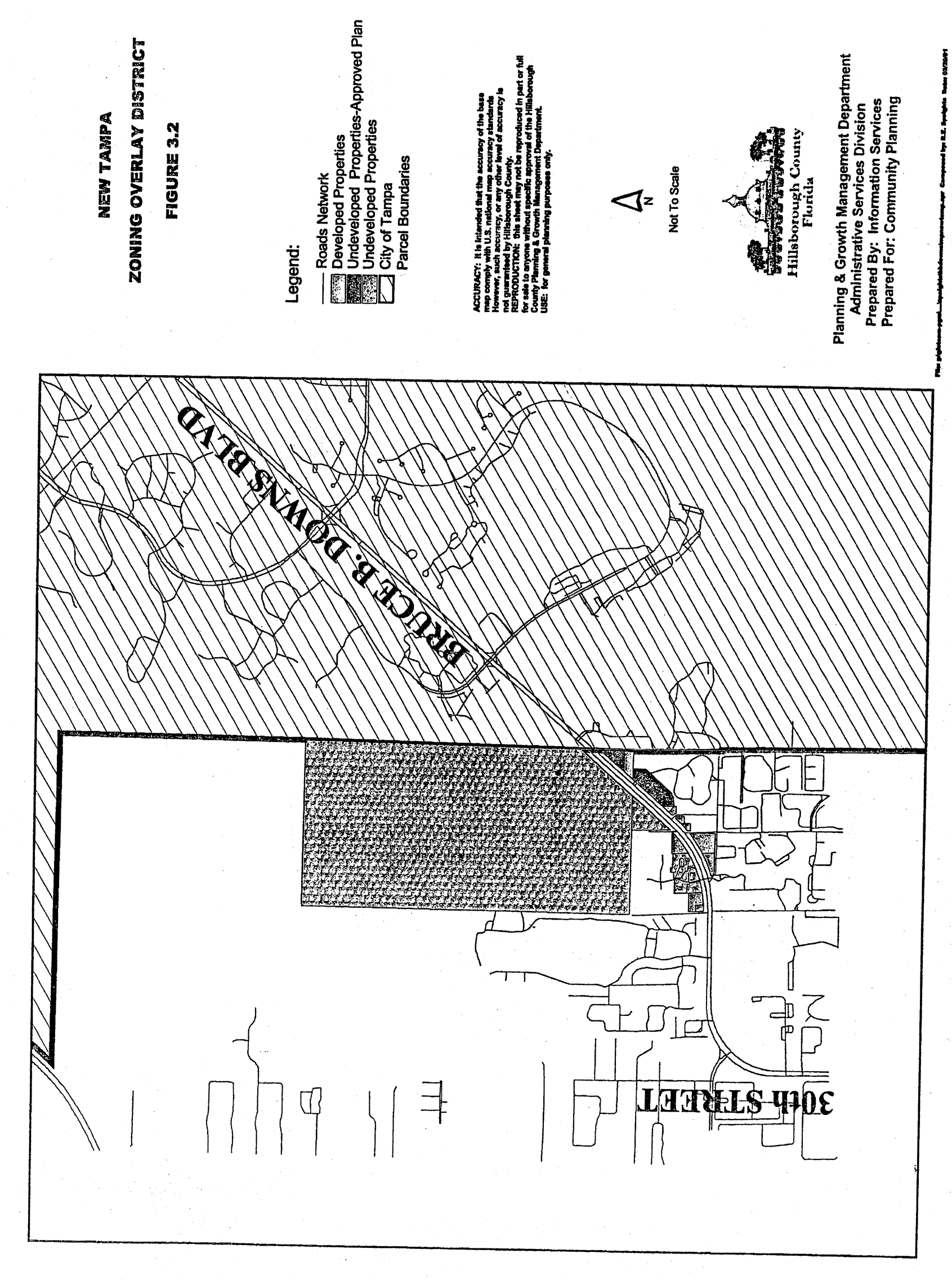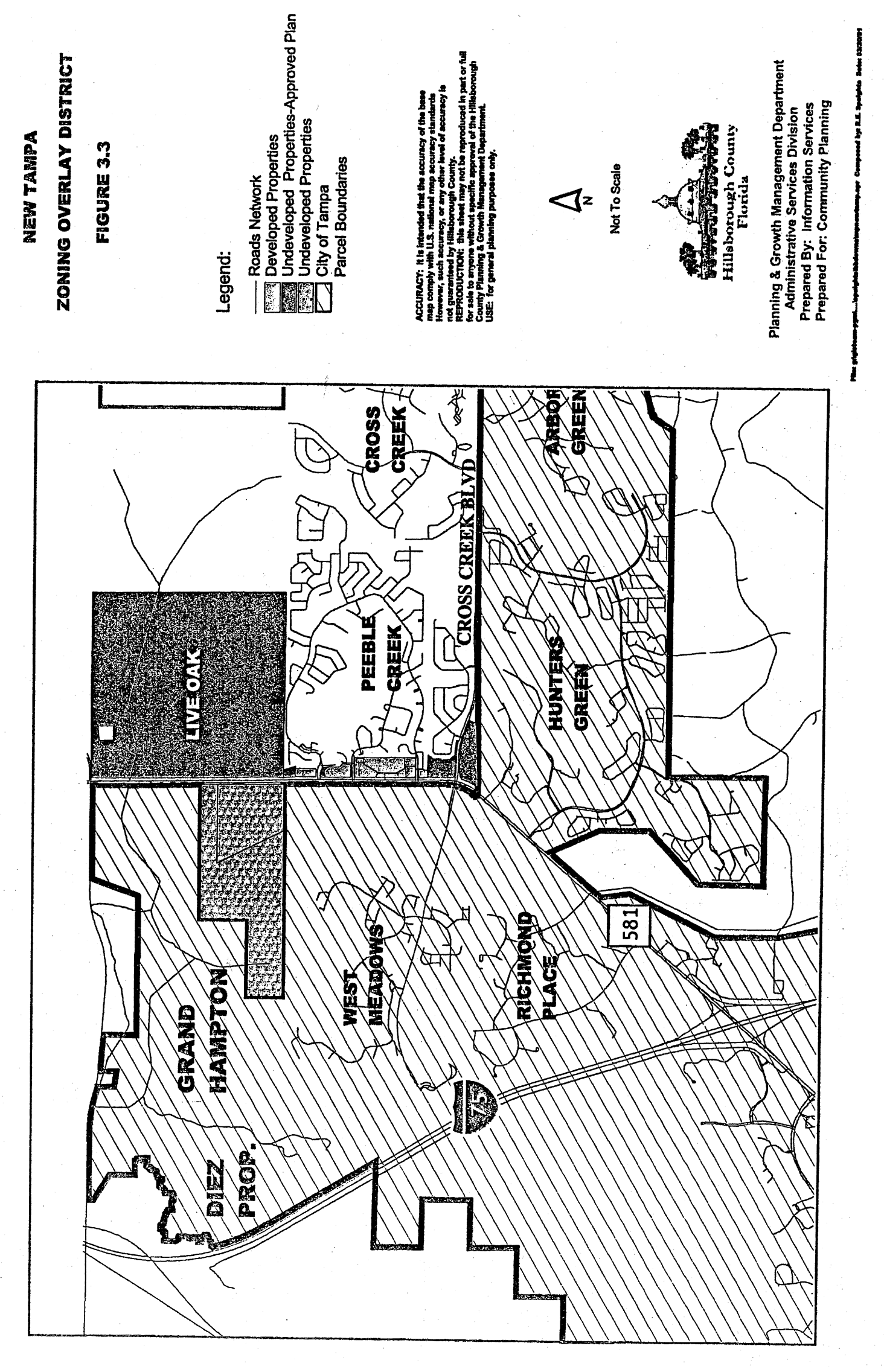 |
Hillsborough County |
 |
Land Development Code |
 |
Article III. SPECIAL DISTRICTS |
 |
Part 3.01.00. SPECIAL PUBLIC INTEREST DISTRICTS |
§ 3.01.08. SPI-NT: New Tampa Commercial Overlay District.
A.
Generally
The New Tampa Overlay District is an area which contains commercial and multi-family development and dedicated community and open space; which spans over numerous planned communities, within the City of Tampa and the unincorporated Hillsborough County (see figure 3.1). The purpose of the New Tampa Commercial Overlay District is to provide consistency in the unincorporated Hillsborough County regulations with the City of Tampa Code, Chapter 27, Article 20, Section 27-462 (New Tampa Commercial Overlay District Development Standards). The standards were developed by the City of Tampa to preserve existing patterns of development in areas characterized by a distinct grouping of commercial and residential land uses, the destruction of which would disrupt the historical scale, spatial pattern and character of an area. In addition, the commercial overlay district designation allows for the development of specific design guidelines for future growth in the area, thereby enhancing the unique qualities of the district. Furthermore, the commercial overlay district is intended to provide a framework for cooperative integration of residential and commercial business uses in the district, stabilize and improve property values and foster civic pride. The boundaries of the overlay district shall be those properties within unincorporated Hillsborough County along Bruce B. Downs Boulevard between Bearss Avenue/Skipper Road and Pasco County line, as shown on figures 3.2 and 3.3.
B.
Applicability
All new commercial and multi-family developments are subject to these regulations.
C.
General building design standards:
1.
Drive-through window services shall be positioned to the side or rear of the principal structures they serve. Additionally, eating establishments shall meet the requirements set for drive-through service as described in Article VI.
2.
The entrance to all service bays for automotive repair and service businesses shall be located on the side and/or rear of the structure(s). Additionally, automotive repair and service businesses shall meet the design standards for gas stations and service stations as required in Article VI.
3.
Chain link fences other than vinyl-clad, and unpainted or unfinished block fences or walls are prohibited. All sides and elevations of buildings, walls, or block fences visible at ground level from a public right-of-way or an adjacent parcel shall be architecturally finished (i.e. brick, stucco, or textured concrete masonry units). Additionally, fencing shall conform to the requirements of Article VI.
4.
Doors, windows, or other architectural features shall be used to break large wall planes into smaller components. No more than thirty (30) percent of consecutive façade that is oriented to and visible at ground level from public right-of-way may remain unembellished.
5.
The use of cobra head lighting is prohibited in public use areas adjacent to the building(s) (i.e. entryways, courtyards, parking lots, etc.).
6.
All open storage areas, mechanical, and rooftop equipment, as defined in Article VI, shall be screened with one hundred (100) percent opaque materials. Said materials shall be similar to those used on the nearest façade of the principal structure.
7.
For properties with multiple tenants and/or multiple structures, on-site pedestrian circulation shall be provided between tenants and/or structures through the use of a sidewalk, or other suitable pedestrian connection, not less than five (5) feet wide, and where applicable, shall align with and connect to that of adjacent and continuous properties.
8.
Retention ponds smaller than five acres and visible at ground level from public right-of-way or an adjacent parcel shall be landscaped and/or shall contain special site features, such as fountains and reflecting pools. Existing natural vegetation may be used in lieu of new planting(s).
9.
Illuminated tubing (e.g. neon) which outlines a building, fence, or other similar structure or part thereof, measuring more than 20 linear feet, or enclosing any area greater than 20 square feet is prohibited.
D.
Landscape buffers and screening
1.
A landscape buffer with an average width of 15 feet, and a minimum width of ten feet, shall be provided along the boundary of all vehicular use areas (vua s) abutting public right-of-way. Said buffer shall contain a minimum 18-inch high earthen berm and shall be landscaped. Berm and landscape combination shall be 80 percent opaque, and be a minimum of four feet in height at time of planting, and all times thereafter. Height shall be measured at finished grade of the vehicular use area. A berm shall not be required within the visibility triangle areas for any driveways or pedestrian walkways.
2.
All portions of each site, which are not devoted to buildings, sidewalks, paving or special landscape features, shall be grassed; but the use of native plant species and xeriscaping shall be encouraged. However, no more than 30 percent of the required landscape area may be grassed, the balance shall be landscaped in shrub and ground covers. All yard grass planted shall be Hybrid Bermuda, or St. Augustine. However, Bahia grass may be used or planted in retention/detention areas, drainage areas, and wetland setback and mitigation areas.
3.
All shade trees used to satisfy landscaping requirements shall be a minimum four-inch caliper. Section 6.06.03.A.5 shall apply when overhead power lines exist within the required vegetative planting areas.
4.
Reserved
E.
General sign standards
All signs shall comply with the limitations and provisions of Article VII of this Code. Additionally, the following limitations and provisions shall apply to signage for all uses, excluding emergency public services/uses. The following provisions are intended to establish a coordinated graphic program while allowing the creation of unique and informative signs. These guidelines are not intended to prohibit the design of unusual signs that may enhance the character of the building, or reflect the nature of the business.
1.
Exposed neon tubing on monument signs is prohibited.
2.
All permanent detached signs shall be monument signs.
3.
Monument signs shall not exceed a maximum height of 11 feet. The base of all monument signs shall touch the ground, and continue to the top of the sign without any openings. All monument signs shall be finished in a material(s) consistent with the materials used on the building they serve.
4.
If a multiple occupancy parcel is entitled to more than one monument sign then all allowable monument signs may be combined into a single monument sign not to exceed 210 square feet per sign face, or a maximum of 420 square feet for a double faced sign. Such monument signs are limited to a maximum of 20 feet in height.
5.
The aggregate surface area of all shapes, letters, numbers, symbols or illustrations shall not exceed 25 percent of the awning or canopy sign surface. Only awnings and canopies constructed of opaque material may be illuminated.
6.
The maximum allowable display area for each wall or mansard sign, as required by Article VII, or 150 square feet, whichever is less.
7.
One (1) double-faced on-premises sign or two single-faced on-premises signs may be located at each entrance to a platted subdivision or multi-family residential development. The two single faced signs shall be located on opposite sides of the entrance drive. Interior illumination (i.e. Backlighting) of such residential signs is prohibited.
8.
In addition to those signs prohibited in Article VII, roof signs, banners and inflatable signs (tethered or free floating) are prohibited.
F.
Utilities
All utility transmission lines, including, but not limited to those, required for electrical services, telephone, telegraph, CATV and street lighting shall be installed underground.

Figure 3.1

Figure 3.2

(Ord. No. 01-26, § 2, 9-12-01; Ord. No. 04-47, § 2, 11-9-04; Ord. No. 05-10, § 2, eff. 10-5-05; Ord. No. 08-29, § 2, eff. 2-1-09)