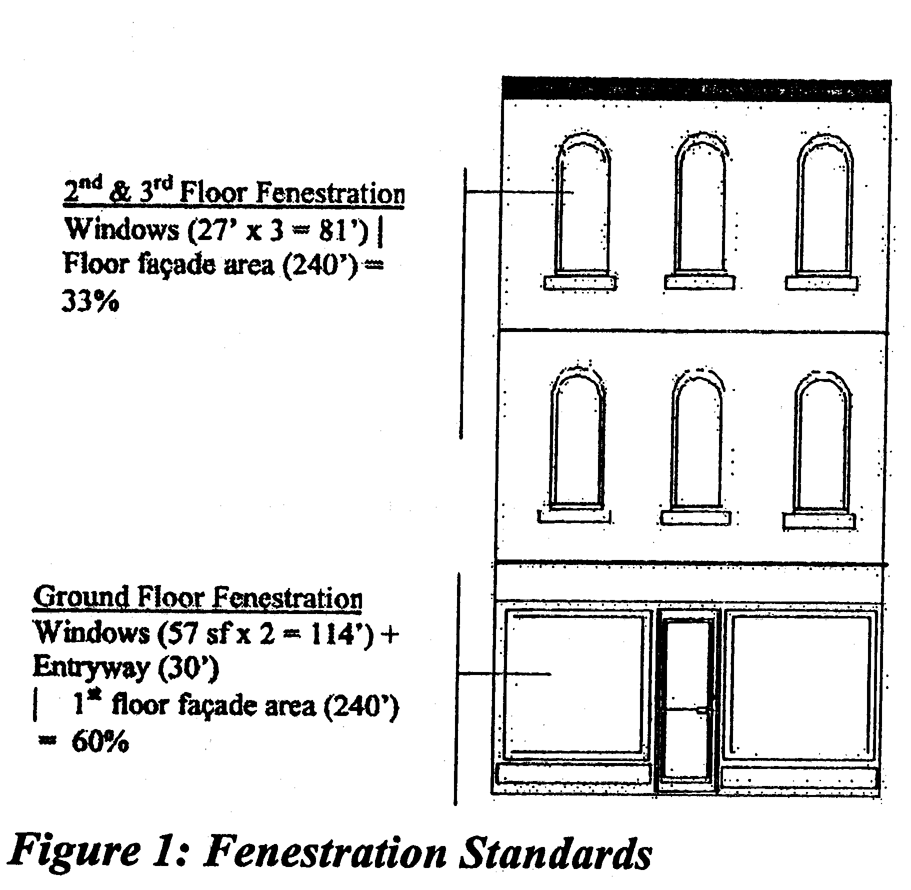 |
Hillsborough County |
 |
Land Development Code |
 |
Article V. DEVELOPMENT OPTIONS |
 |
Part 5.10.00. COMMERCIAL RETROFIT |
§ 5.10.07. Design
The following provisions shall apply to any new buildings constructed on the site:
A.
Ground Floor Design
All buildings subject to this Section shall have their principal entrance opening to a street, square, plaza, or sidewalk. The principal entrance shall not open onto a parking lot. Pedestrian access from the public sidewalk, street right-of-way or driveway to the principal structure shall be provided through an improved surface. The ground floor of the entryway shall align with the sidewalk elevation.
B.
Enclosure Ratio
The Enclosure Ratio between buildings shall be at least 1:3. For purposes of this subsection, "Enclosure Ratio" means the ratio of building height to the distance between buildings facing across a Street. The distance between buildings shall be measured from the front facade including any porch, stoop, or other area integral to the building. Building height shall be measured from the sidewalk elevation to the cornice of the front facade.
C.
Windows and Entryways
The facades facing the public right-of-way or an internal street shall conform to the requirements this subsection.
1.
The ground floors of all buildings shall be designed to encourage and to complement pedestrian-scale activity by the use of windows and doors arranged so that the uses are visible from and/or accessible to the street on not less than 50 percent of the length of the first floor street frontage.
2.
The following percentage of the total surface area of the front elevation shall be in public entrances or windows (including retail display windows). Where windows are used, they shall be transparent.

Fenestration Standards
a.
Ground Floor: 60 percent minimum.
b.
Second Floor and above: 20 percent minimum and 50 percent maximum.
3.
Solid walls shall not exceed 20 feet in length.
4.
All street level retail uses with sidewalk frontage shall be furnished with an individual entrance and direct access to the sidewalk in addition to any other access which may be provided. This standard shall not apply to any lot with a street frontage of less than 24 feet. An entryway shall not be less than one square foot for each 1,000 square feet of floor area on the ground floor, and in all cases shall not be less than 15 square feet.
D.
Pedestrian-Oriented Uses
In order to stimulate pedestrian activity, the first floor (street level) of any new building abutting a major arterial roadway, minor arterial roadway or major collector roadway shall devote not less than 50 percent of the net first floor area to retail uses. Residential dwellings shall be permitted above the first floor of any building with commercial and/or retail uses on the first floor.
E.
Mechanical Equipment
Mechanical equipment, electrical meter and service components, and similar utility devices, whether ground level, wall mounted, or roof mounted, shall be screened from view at the front property line. Exterior screening materials shall be the same as the predominant exterior materials as the principal building.
(Ord. No. 02-13, § 2, 8-1-02)