 |
Hillsborough County |
 |
Land Development Code |
 |
Article V. DEVELOPMENT OPTIONS |
 |
Part 5.08.00. MIXED-USE AND INFILL TND CODE |
§ 5.08.13. Parking
A.
Except as otherwise provided by this subsection, parking requirements for all uses shall be in accordance with the Parking Standards of this Code (Part 6.05.00).
B.
The minimum off-street parking requirements for a proposed use shall be reduced by the number of on-street parking spaces adjacent to the use. Spaces that are adjacent to more than one use shall contribute to the parking requirement of the use with the greatest frontage on the space.
C.
Parking lots shall be located at the rear or at the side of buildings, or to the interior of a block. Not more than two rows of parking shall be located to the side of a building on an "A" Street.
D.
Parking lots shall not be located at a Prominent Site nor at the intersection of thoroughfares. Parking lots along frontages shall be screened by a masonry wall not exceeding four feet in height and/or a hedge in accordance with Section 6.06.03 of this Code. Parking lots shall be planted with indigenous shade trees at a minimum ratio of one tree per ten parking space.
E.
Parking structures shall comply with the following requirements:
1.
Direct pedestrian access from the structure to each adjacent Street shall be provided.
2.
Except for vehicle entrances as described below, the ground floor of the structure shall be developed with enclosed nonresidential floor space to a minimum building depth of 30 feet along the entire length of the structure on each block face, except where separated from the Street by another building, parking lot and/or landscaped open space with a minimum depth of 30 feet.
3.
Vehicle entrances to the structure shall be a maximum of 48 feet in width and shall be separated from other vehicle entrances to the structure or other parking structures on the same block face by a minimum distance of 400 feet.
Table 5.08-8 Civic Space Types
Description Illustration Greenway: A Greenway is a common area consisting of not less than ten continuous acres that includes any area protected from development pursuant to Part 4.01.00 of this Code, any "greenway" as defined in the Florida Greenways and Trails Act (Florida Statutes § 260.013(4), as may be amended from time to time), or any Greenway identified in the Greenways Master Plan. Greenways shall not be located between an area designated as a Neighborhood subarea and the Commercial or Core subarea that is designated for compliance with the maximum separation requirement of Section 5.08.07.A.2, so as to excessively lengthen or substantially hamper pedestrian travel between the Neighborhood subarea and Commercial/Core subarea. 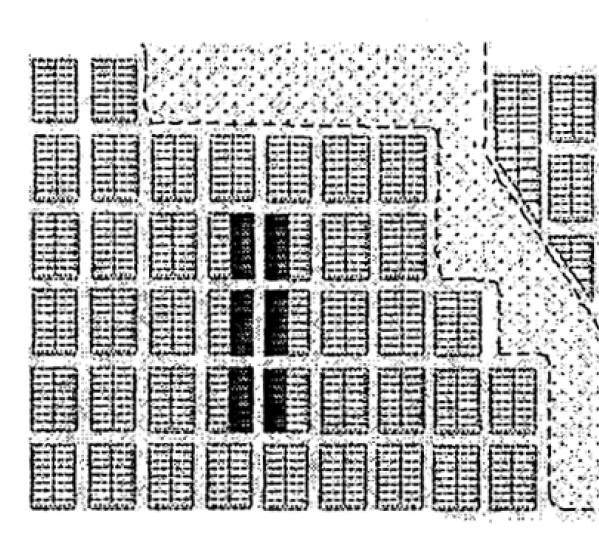
Park: A common open space available for recreation. Its landscape includes paved paths and trails, lawns, trees and open shelters. Parks shall include at least one shelter, open play area, community center gymnasium, ballfield, or sports complex consistent with the "Design Standards for Neighborhood Parks" published by the Hillsborough County Parks and Recreation Department (October 10, 2001), which are hereby incorporated by this reference. Parks shall include at least one continuous acre. 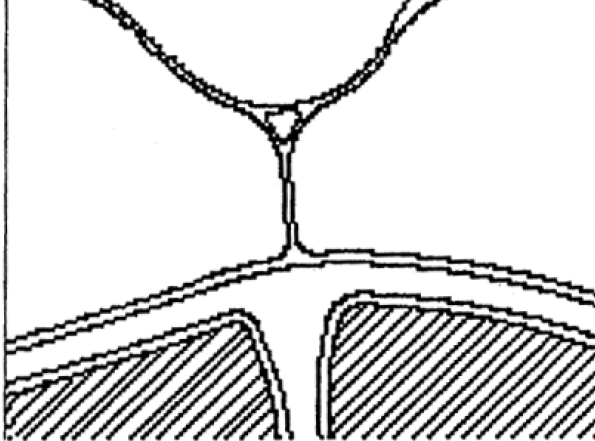
Green: A common open space located at the intersection of streets and bounded by streets with facing buildings on all sides. A square includes paved walks, lawns, trees, benches and ornamental structures such as fountains. 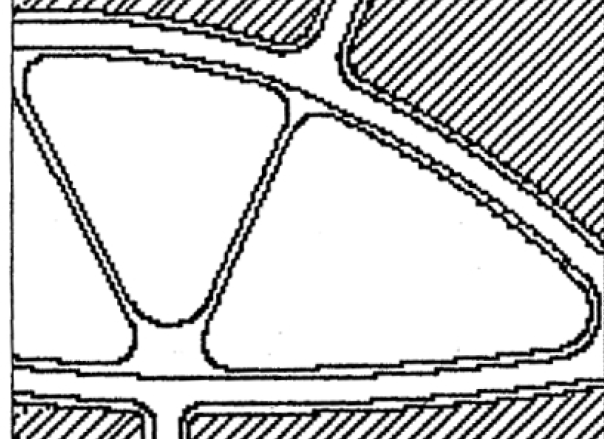
Square: A common open space located at the intersection of streets and bounded by streets with facing buildings on all sides. A square includes paved walls, lawns, trees, benches and ornamental structures such as fountains. 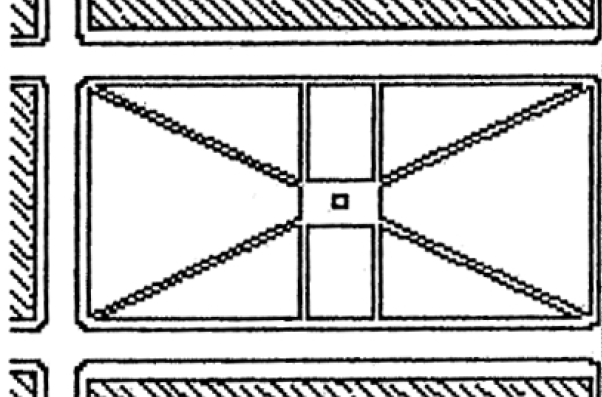
Plaza: A common space at the intersection of streets devoted to civic purposes and temporary commercial activities, such as craft shows, farmers markets, etc. A plaza is surrounded by streets with facing buildings and includes lawns, trees, walks, ornamental structures, buildings and durable pavement for parking. 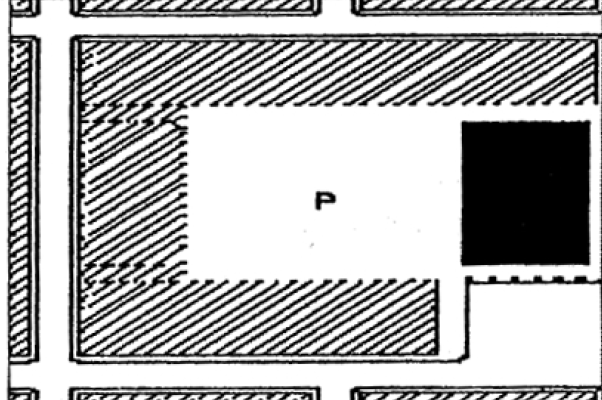
Graphics and technique for Parks, Greens, Squares, and Plazas © Duany-Plater-Zyberk & Co. Greenbelt graphic © 2001 Freilich, Leitner & Carlisle.
(Ord. No. 02-13, § 2, 8-1-02; Ord. No. 11-24, § 2(Item B)(11-0607), 12-5-11, eff. 2-1-12)