 |
Hillsborough County |
 |
Land Development Code |
 |
Article V. DEVELOPMENT OPTIONS |
 |
Part 5.08.00. MIXED-USE AND INFILL TND CODE |
§ 5.08.08. Design
A.
Nonresidential Façades
The following requirements shall apply to all principal nonresidential buildings located in a Commercial Subarea, or located on an "A" Street in any subarea. Notwithstanding the above, those nonresidential buildings which are only permitted on "B" Streets shall not be subject to the design criteria of this Section.
1.
Façades shall be parallel to straight frontage lines and the chord of curved or broken frontage lines.
2.
Not less than 60 percent or more than 90 percent of the total surface area of the front elevation shall be in public entrances and windows. Windows utilized to meet this requirement shall be transparent.
3.
Walls or sections of walls without windows or entryways on the ground floor shall not exceed 20 feet in length.
4.
All street-level retail uses with sidewalk frontage shall have an individual entrance with direct access to the sidewalk, regardless of any other access which may be provided. Retail uses on corner lots with frontages on two sidewalks shall have an individual entrance on each sidewalk, or one entrance oriented diagonally to the corner with direct access to both sidewalks.
5.
Doors shall be recessed at least one foot into the face of the building to provide a sense of entry and add variety to the streetscape. The recessed area shall have a minimum spatial dimension of one square foot per 1,000 square feet of floor space on the ground floor of the use served by the door, and in all cases shall not be less than 15 square feet. The spatial dimension shall be calculated by multiplying the width of the recessed area by its height. For corner entrances serving two sidewalks as provided above, the minimum spatial dimension of the recessed area shall be increased by 50 percent.
6.
The maximum setback requirements may be waived for an area not to exceed 90 percent of the frontage in order to accommodate courtyards.
7.
Buildings shall be articulated so that façades which face public streets and exceed 50 feet in horizontal length shall include vertical piers, columns, colonnades or other vertical visual elements to break the plane of the façade. Such vertical visual elements shall be spaced 15 feet to 35 feet apart along the façade. This provision shall not apply to the conversion of a residential building to a commercial use.
8.
Galleries and arcades may be constructed over sidewalks in the public right-of-way provided an easement agreement is approved by and dedicated to Hillsborough County to guarantee public use of the sidewalks. In such cases, the distance from the storefront to the inside face of the support columns shall be a minimum of eight feet, and the distance from the outside face of the support columns to the inside edge of the street curb shall be no less than 36 inches and no more than 48 inches.
B.
Residential Façades
The requirements shall apply to all principal residential buildings, excluding detached single-family homes and attached two-family structures.
1.
Façades shall be parallel to straight frontage lines and the chord of curved or broken frontage lines.
2.
Walls or sections of walls without windows or entryways on the ground floor shall not exceed 20 feet in length.
3.
Buildings shall be articulated so that façades which face public streets and exceed 50 feet in horizontal length shall include vertical piers, columns, colonnades or other vertical visual elements to break the plane of the façade. Such vertical visual elements shall be spaced 15 feet to 35 feet apart along the façades.
C.
Fences
Fences shall be regulated in accordance with Part 6.07.00 of this Code, except that fences in front yards, including front yards functioning as side yards, shall be limited to a maximum height of four feet within ten feet of the right-of-way line or to the principal building line, whichever is greater.
Table 5.08-6 Frontage Illustrations
The following are examples of frontage treatments consistent with the intent of this Part
Description
Illustration
Subareas
where
appropriate
Greenspace
Neighborhood
Core
Commercial
Common Lawn: The façade set back at least 20 feet from the frontage line. The front is typically unfenced and adjoins adjacent yards. Common lawns are suitable frontages for higher speed thoroughfares, as the large setback provides a buffer from the traffic. 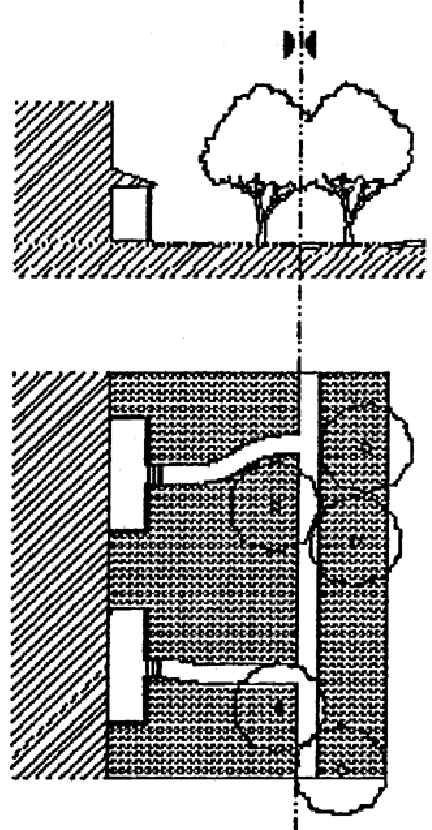
* * Porch and Fence: The façade is set back from the frontage line with an attached porch and front yards are bordered by fences with a maximum height of four feet. 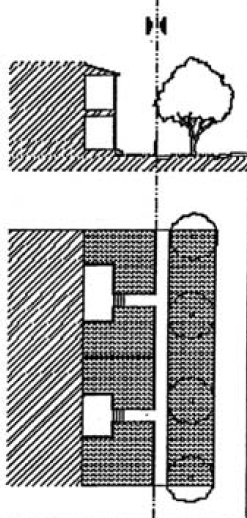
* * * Dooryard: The façade is set back from the frontage line with an elevated garden or terrace or sunken court between the façade and the frontage line. This type can effectively buffer residential quarters from the sidewalk, while removing the private yard from public encroachment. The terrace is suitable for restaurants and cafés as the eye level of the sitter is level with that of the passerby standing. This can also provide natural lighting and access to a basement. 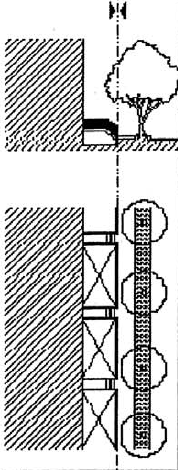
* * * Courtyard: A portion of the façade exceeds the maximum setback generally permitted. The courtyard thus created is suitable for gardens, cafés and similar pedestrian-oriented uses. This type of façade should be used sparingly and in conjunction with the preceding two frontage types to produce a varied streetscape. Trees within the courtyard should be placed so that their canopies overhang the sidewalks. 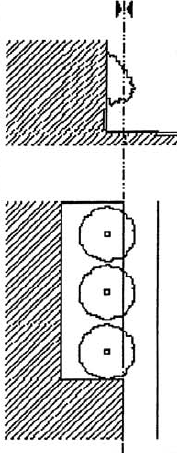
* * * Stoop: The façade is aligned close to the frontage line with the general story elevated above the sidewalk securing privacy for the windows. This type is suitable for ground floor residential uses such as rowhouses and apartment buildings. This type may be interspersed with the Shopfront. 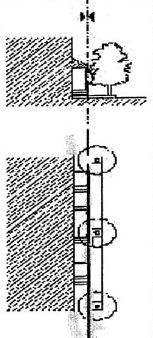
* * * Shopfront: The façade is near the frontage line with an entrance at sidewalk grade to a first floor commercial use. It is commonly equipped with a cantilevered shed roof, awning or attached gallery. While residential units are appropriate on upper stories, they are not appropriate on the first floor. 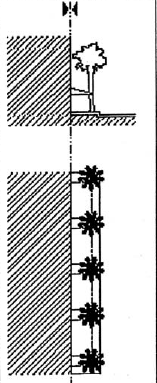
* * * Gallery and Arcade: The faï¿1/21/21/21/21/21/2ade includes an attached gallery or arcade. The enclosed building area may extend over the sidewalk above the gallery or arcade but the ground floor remains at or behind the lot line. This type is appropriate for retail, office or institutional uses. 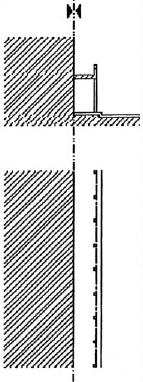
* * ;adv=6; Graphics and techniques © Duany-Plater-Zyberk & Co.
(Ord. No. 02-13, § 2, 8-1-02; Ord. No. 11-24, § 2(Item B)(11-0607), 12-5-11, eff. 2-1-12)